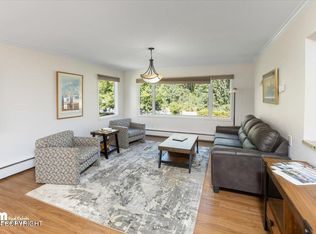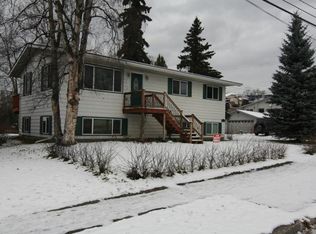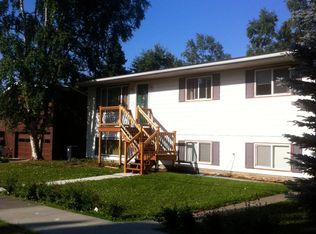Sold
Price Unknown
1310 P St, Anchorage, AK 99501
6beds
2,774sqft
Multi Family
Built in 1958
-- sqft lot
$717,400 Zestimate®
$--/sqft
$2,201 Estimated rent
Home value
$717,400
$631,000 - $818,000
$2,201/mo
Zestimate® history
Loading...
Owner options
Explore your selling options
What's special
Fabulous downtown duplex within walking distance of Westchester Lagoon, New Sagaya, & The Park Strip. The upper owner's unit has undergone a re-design by architect Mike Mense to expand the entry way and add a primary bedroom loft suite with mountain views. The rest of the house has a modern bungalow vibe made up of two bedrooms, home office, and a well-designed kitchen and living spacethat's hosted many parties over the years. Its charm comes from the small details like the circular built-in entry way bench, the colorful kitchen tile backsplash, and the glass block accents that enhance the natural light. The two-bed/one-bath apartment below has been completely updated with new cabinets, countertop, paint, and flooring. It's had steady tenants for over twenty years and has two off-street parking spaces and a concrete walkway with separate entrance. The entire property is landscaped with trees, shrubs, and perennials. The outdoor deck provides southern exposure perfect for summer for barbecues and relaxing with a glass of wine after a long day. Many other updates completed over the years including new windows, a roof replacement, and new exterior paint in 2011.
Zillow last checked: 8 hours ago
Listing updated: May 15, 2025 at 04:16pm
Listed by:
Michelle Nelson,
RE/MAX Dynamic Properties,
Emma J Shibe,
RE/MAX Dynamic Properties
Bought with:
Brandy B Pennington
Brandy Pennington Anchorage Real Estate
Jordan R Pennington
Brandy Pennington Anchorage Real Estate
Source: AKMLS,MLS#: 25-2101
Facts & features
Interior
Bedrooms & bathrooms
- Bedrooms: 6
- Bathrooms: 3
- Full bathrooms: 3
Heating
- Baseboard, Natural Gas
Features
- Flooring: Carpet
- Has basement: No
Interior area
- Total structure area: 2,774
- Total interior livable area: 2,774 sqft
Property
Parking
- Parking features: Paved, No Carport, Attached
- Has attached garage: Yes
- Has uncovered spaces: Yes
Features
- Waterfront features: No Access, None
Lot
- Size: 6,969 sqft
- Topography: Level
Details
- Additional structures: Shed(s)
- Parcel number: 0011021700001
- Zoning: R2D
- Zoning description: Two Family Residential
Construction
Type & style
- Home type: MultiFamily
- Property subtype: Multi Family
Materials
- Wood Siding, Frame
- Foundation: Block
- Roof: Asphalt,Composition
Condition
- New construction: No
- Year built: 1958
Utilities & green energy
- Sewer: Public Sewer
- Water: Public
Community & neighborhood
Location
- Region: Anchorage
Other
Other facts
- Road surface type: Paved
Price history
| Date | Event | Price |
|---|---|---|
| 5/15/2025 | Sold | -- |
Source: | ||
| 3/28/2025 | Pending sale | $695,000$251/sqft |
Source: | ||
| 3/13/2025 | Listed for sale | $695,000$251/sqft |
Source: | ||
| 8/3/2015 | Sold | -- |
Source: Agent Provided Report a problem | ||
| 4/30/1998 | Sold | -- |
Source: | ||
Public tax history
| Year | Property taxes | Tax assessment |
|---|---|---|
| 2025 | $9,092 +6.6% | $575,800 +9% |
| 2024 | $8,528 +2.7% | $528,200 +8.3% |
| 2023 | $8,307 +2.6% | $487,800 +1.4% |
Find assessor info on the county website
Neighborhood: South Addition
Nearby schools
GreatSchools rating
- 9/10Inlet View Elementary SchoolGrades: PK-6Distance: 0.2 mi
- NACentral Middle School Of ScienceGrades: 7-8Distance: 0.8 mi
- 5/10West High SchoolGrades: 9-12Distance: 0.6 mi
Schools provided by the listing agent
- Elementary: Inlet View
- Middle: Romig
- High: West Anchorage
Source: AKMLS. This data may not be complete. We recommend contacting the local school district to confirm school assignments for this home.


