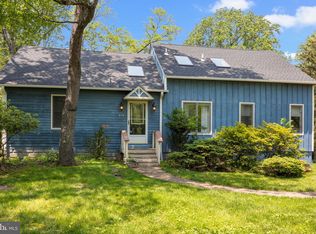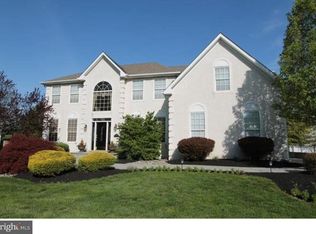Located on a 2+ acre parcel in Lower Makefield Township sits 1310 Oxford Valley Rd (corner of Stony Hill Road and Oxford Valley Road). This is a fixer upper.... There are 4 Bedrooms and 2 Full Baths. The Open concept encompasses the Kitchen, Dining and Living/Great Room on the upper level, as well as 3 generous bedrooms with ample closets and a full bathroom & coat closet. The Lower Level has a bedroom, Family Room with fireplace (not sure if it's working or not), full bathroom, laundry and entry to the over sized 2+ car garage. Roof, driveway, bedroom carpeting & front porch columns were all replaced in the last 3 years. This property is being sold strictly as-is with the sellers making no repairs. Bring your imagination and creativity and make this your awesome home! Perfect location for commuters and located in the Pennsbury School District.
This property is off market, which means it's not currently listed for sale or rent on Zillow. This may be different from what's available on other websites or public sources.

