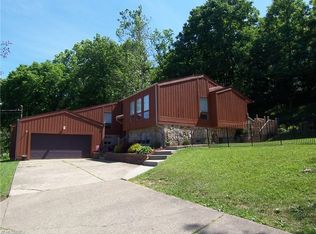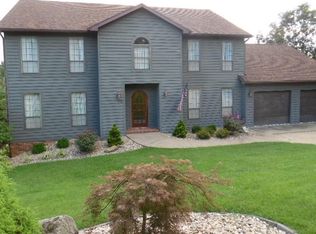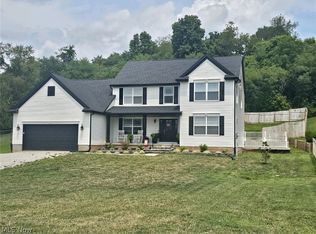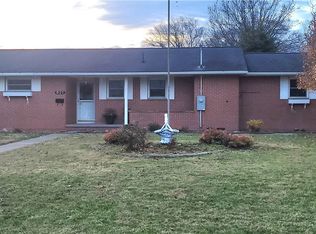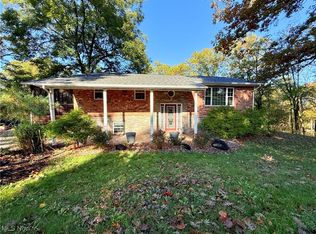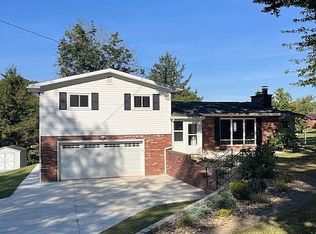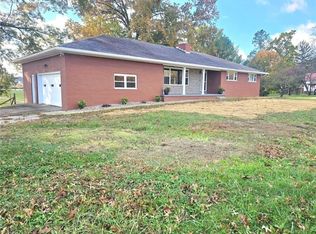This stately home features a traditional layout and is situated on nearly an acre lot. Front door opens to a two-story foyer. Main floor boasts a living room, dining room, eat-in kitchen and a vaulted ceiling den off the dining room. Also, there is an additional room currently being utilized as a bedroom. It would make a great home office, just inside the front door. Second floor features four bedrooms with a main hallway full bath. Primary bedroom has a private bath with both a shower and a jetted tub. Several rooms have new farmhouse style ceiling fans. Two-stall attached garage has a bonus room over it, which could be used as additional living space or storage. At the back of the property, there is an additional detached garage/storage building. All this, plus the home boasts a brand-new professional hand-brushed painting and repair to exterior cedar siding, using premium paint and primer. Interior has also been refreshed. Imagine the memories you can create in your new home.
For sale
$299,900
1310 Oxbow Rd, Belpre, OH 45714
5beds
2,778sqft
Est.:
Single Family Residence
Built in 1994
0.85 Acres Lot
$-- Zestimate®
$108/sqft
$-- HOA
What's special
Four bedroomsTwo-stall attached garageVaulted ceiling denTwo-story foyerNearly an acre lotDining roomEat-in kitchen
- 36 days |
- 1,127 |
- 55 |
Likely to sell faster than
Zillow last checked: 8 hours ago
Listing updated: December 16, 2025 at 06:48pm
Listing Provided by:
Susan L Burfield 304-424-6637 susan@rivervalley-properties.com,
River Valley Properties
Source: MLS Now,MLS#: 5173844 Originating MLS: Parkersburg Area Association of REALTORS
Originating MLS: Parkersburg Area Association of REALTORS
Tour with a local agent
Facts & features
Interior
Bedrooms & bathrooms
- Bedrooms: 5
- Bathrooms: 3
- Full bathrooms: 2
- 1/2 bathrooms: 1
- Main level bathrooms: 1
- Main level bedrooms: 1
Heating
- Heat Pump
Cooling
- Central Air, Ceiling Fan(s)
Appliances
- Included: Dishwasher, Microwave, Range, Refrigerator
- Laundry: Main Level
Features
- Ceiling Fan(s), Cathedral Ceiling(s), Entrance Foyer, Eat-in Kitchen, Jetted Tub
- Has basement: No
- Has fireplace: No
Interior area
- Total structure area: 2,778
- Total interior livable area: 2,778 sqft
- Finished area above ground: 2,778
Video & virtual tour
Property
Parking
- Total spaces: 2
- Parking features: Attached, Garage
- Attached garage spaces: 2
Features
- Levels: Two
- Stories: 2
- Patio & porch: Patio, Porch
- Exterior features: Fire Pit
- Fencing: Invisible
Lot
- Size: 0.85 Acres
Details
- Additional structures: Garage(s)
- Parcel number: 110048357001
- Special conditions: Standard
Construction
Type & style
- Home type: SingleFamily
- Architectural style: Colonial
- Property subtype: Single Family Residence
Materials
- Cedar
- Roof: Asphalt,Fiberglass
Condition
- Year built: 1994
Utilities & green energy
- Sewer: Public Sewer
- Water: Public
Community & HOA
Community
- Subdivision: Oxbow Sub Ph I Un 1
HOA
- Has HOA: No
Location
- Region: Belpre
Financial & listing details
- Price per square foot: $108/sqft
- Tax assessed value: $250,640
- Annual tax amount: $3,468
- Date on market: 11/23/2025
- Cumulative days on market: 168 days
Estimated market value
Not available
Estimated sales range
Not available
Not available
Price history
Price history
| Date | Event | Price |
|---|---|---|
| 11/23/2025 | Listed for sale | $299,900+7.1%$108/sqft |
Source: | ||
| 10/31/2025 | Listing removed | $279,900$101/sqft |
Source: | ||
| 9/3/2025 | Price change | $279,900-5.1%$101/sqft |
Source: | ||
| 8/19/2025 | Price change | $294,900-1.7%$106/sqft |
Source: | ||
| 7/22/2025 | Listed for sale | $299,900$108/sqft |
Source: | ||
Public tax history
Public tax history
| Year | Property taxes | Tax assessment |
|---|---|---|
| 2024 | $3,655 -0.2% | $87,730 |
| 2023 | $3,661 +2.8% | $87,730 |
| 2022 | $3,561 +2.7% | $87,730 +8.3% |
Find assessor info on the county website
BuyAbility℠ payment
Est. payment
$1,797/mo
Principal & interest
$1452
Property taxes
$240
Home insurance
$105
Climate risks
Neighborhood: 45714
Nearby schools
GreatSchools rating
- 6/10Warren Middle SchoolGrades: 5-8Distance: 4.7 mi
- 7/10Warren High SchoolGrades: 9-12Distance: 4.8 mi
- NAWarren Elementary SchoolGrades: K-4Distance: 7.2 mi
Schools provided by the listing agent
- District: Warren LSD - 8405
Source: MLS Now. This data may not be complete. We recommend contacting the local school district to confirm school assignments for this home.
- Loading
- Loading
