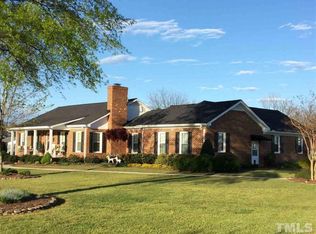Renovated Farm house on over 1 acre lot with mature trees. No restrictions know. New Roof, flooring, windows, paint, heat pump, tank-less water heater, baths, deck and porch. View pasture from rocking chair front porch. Kit. has granite tops, brk bar, new cabinets, sink and Fridge. Large living rtm with 11 ft ceilings, can lights and wood burning fireplace. Master bed has sitting area, sliding doors to deck, tile shower, double vanities and walk in closet. No Permit's obtained by seller.
This property is off market, which means it's not currently listed for sale or rent on Zillow. This may be different from what's available on other websites or public sources.

