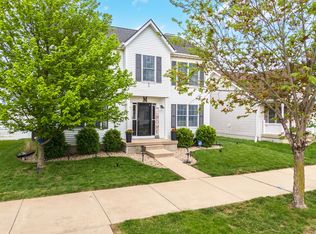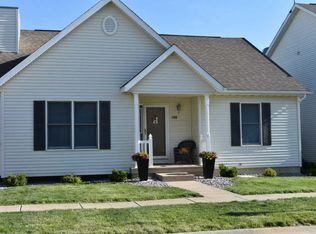Fabulous floor plan with large room sizes. 3 bedroom 2 1/2 bath and 2 car garage. Kitchen features ample cabinet space with pantry, center island, tile backsplash and stainless steel appliances remain. Main floor family room with gas fireplace, separate living (could be home office) and front dining room. Convenient 2nd floor laundry, Large master features a walk in closet, and full bath. Nice sized bedrooms up. Partially finished basement, corner lot, one block from the park. Subdivision clubhouse too.
This property is off market, which means it's not currently listed for sale or rent on Zillow. This may be different from what's available on other websites or public sources.


