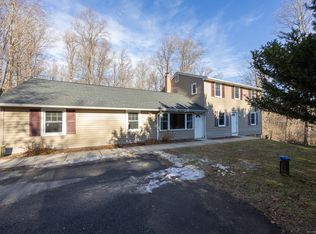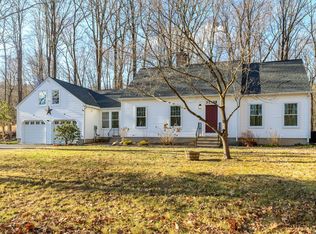Sold for $455,000
$455,000
1310 Notch Road, Cheshire, CT 06410
3beds
1,884sqft
Single Family Residence
Built in 1952
0.72 Acres Lot
$520,700 Zestimate®
$242/sqft
$2,874 Estimated rent
Home value
$520,700
$495,000 - $547,000
$2,874/mo
Zestimate® history
Loading...
Owner options
Explore your selling options
What's special
Move right into this charming West Cheshire Cape Cod home set on .72 acres. Beautiful quiet serene back yard. Well cared for and meticulously maintained with beautiful trim and woodwork details throughout!! Enjoy summer nights on the Patio with firepit such a peaceful setting! The first floor offers living room with pellet stove, den with book shelves, dining room, kitchen, sun porch, breeze way with laundry and a full bath. The second floor offers 3 bedrooms and full bath. Family room over garage with sky lights and wood burning fireplace. Central Air (1st Floor) Generator Ready home includes portable generator, Well, Septic 2002, Roof 1998. Thermo-pride Furnace 1993, hot water heater 2022, oil tank 2023, Oversized 1 car garage with workshop. Shed, gorgeous perennial gardens and yard Steps from Mixville Park one of Cheshire's town parks. Come see the beauty of what the town of Cheshire offers with it's open space, Roaring Brook Falls, The Farmington Canal Heritage Trail, Parks & outdoor recreation. Offering several retail districts that feature a variety of shops and restaurants. Easy commuting with I-91, I-84, I-691, and Rt 15 (The Merritt Parkway) 30 minutes to New Haven and Hartford. Money Magazine consistently lists Cheshire as one of the best places to live in the US! **Sellers reserve the right to accept an offer prior to the deadline of Sunday Jan 15 at 5pm, decision**.
Zillow last checked: 8 hours ago
Listing updated: February 24, 2023 at 12:55pm
Listed by:
THE SALLY BOWMAN TEAM,
Sally A. Bowman 203-687-8026,
Berkshire Hathaway NE Prop. 203-272-2828
Bought with:
Iris Meyer, RES.0463878
William Raveis Real Estate
Source: Smart MLS,MLS#: 170543075
Facts & features
Interior
Bedrooms & bathrooms
- Bedrooms: 3
- Bathrooms: 2
- Full bathrooms: 2
Primary bedroom
- Features: Parquet Floor, Walk-In Closet(s)
- Level: Upper
- Area: 210 Square Feet
- Dimensions: 15 x 14
Bedroom
- Level: Upper
- Area: 195 Square Feet
- Dimensions: 15 x 13
Bedroom
- Features: Hardwood Floor
- Level: Upper
- Area: 117 Square Feet
- Dimensions: 13 x 9
Bathroom
- Features: Tile Floor, Tub w/Shower
- Level: Main
- Area: 70 Square Feet
- Dimensions: 7 x 10
Bathroom
- Features: Stall Shower, Tub w/Shower
- Level: Upper
- Area: 70 Square Feet
- Dimensions: 7 x 10
Den
- Features: French Doors, Hardwood Floor
- Level: Main
- Area: 99 Square Feet
- Dimensions: 9 x 11
Dining room
- Features: French Doors, Hardwood Floor
- Level: Main
- Area: 180 Square Feet
- Dimensions: 15 x 12
Family room
- Features: Fireplace, Skylight
- Level: Upper
- Area: 255 Square Feet
- Dimensions: 17 x 15
Kitchen
- Features: Hardwood Floor
- Level: Main
- Area: 176 Square Feet
- Dimensions: 11 x 16
Living room
- Features: Bay/Bow Window, Hardwood Floor, Pellet Stove
- Level: Main
- Area: 165 Square Feet
- Dimensions: 15 x 11
Other
- Features: French Doors, Laundry Hookup, Skylight, Tile Floor
- Level: Main
- Area: 100 Square Feet
- Dimensions: 10 x 10
Sun room
- Features: French Doors, Tile Floor
- Level: Main
- Area: 121 Square Feet
- Dimensions: 11 x 11
Heating
- Forced Air, Oil
Cooling
- Central Air, Window Unit(s)
Appliances
- Included: Electric Range, Range Hood, Refrigerator, Dishwasher, Washer, Dryer, Water Heater, Electric Water Heater
- Laundry: Main Level
Features
- Central Vacuum
- Basement: Full,Unfinished,Hatchway Access,Sump Pump
- Attic: Crawl Space,None
- Number of fireplaces: 1
- Fireplace features: Insert
Interior area
- Total structure area: 1,884
- Total interior livable area: 1,884 sqft
- Finished area above ground: 1,884
- Finished area below ground: 0
Property
Parking
- Total spaces: 2
- Parking features: Attached, Driveway, Garage Door Opener, Asphalt
- Attached garage spaces: 2
- Has uncovered spaces: Yes
Features
- Patio & porch: Deck, Patio
- Exterior features: Rain Gutters, Stone Wall
- Has view: Yes
- View description: Water
- Has water view: Yes
- Water view: Water
- Waterfront features: Pond, Walk to Water
Lot
- Size: 0.72 Acres
- Features: Few Trees, Landscaped
Details
- Additional structures: Shed(s)
- Parcel number: 1090468
- Zoning: R-80
- Other equipment: Generator Ready
Construction
Type & style
- Home type: SingleFamily
- Architectural style: Cape Cod
- Property subtype: Single Family Residence
Materials
- Vinyl Siding
- Foundation: Concrete Perimeter
- Roof: Fiberglass
Condition
- New construction: No
- Year built: 1952
Utilities & green energy
- Sewer: Septic Tank
- Water: Well
- Utilities for property: Cable Available
Community & neighborhood
Security
- Security features: Security System
Community
- Community features: Basketball Court, Lake, Park, Playground
Location
- Region: Cheshire
- Subdivision: Mixville
Price history
| Date | Event | Price |
|---|---|---|
| 2/24/2023 | Sold | $455,000+23%$242/sqft |
Source: | ||
| 1/14/2023 | Pending sale | $369,900$196/sqft |
Source: | ||
| 1/13/2023 | Contingent | $369,900$196/sqft |
Source: | ||
| 1/11/2023 | Listed for sale | $369,900+23.3%$196/sqft |
Source: | ||
| 1/29/2016 | Listing removed | $299,900$159/sqft |
Source: Calcagni Real Estate #N10103751 Report a problem | ||
Public tax history
| Year | Property taxes | Tax assessment |
|---|---|---|
| 2025 | $8,558 +8.3% | $287,770 |
| 2024 | $7,902 +15.7% | $287,770 +47.9% |
| 2023 | $6,828 +2.2% | $194,580 |
Find assessor info on the county website
Neighborhood: 06410
Nearby schools
GreatSchools rating
- 9/10Doolittle SchoolGrades: K-6Distance: 1.6 mi
- 7/10Dodd Middle SchoolGrades: 7-8Distance: 1.9 mi
- 9/10Cheshire High SchoolGrades: 9-12Distance: 2.6 mi
Schools provided by the listing agent
- Elementary: Doolittle
- Middle: Dodd
- High: Cheshire
Source: Smart MLS. This data may not be complete. We recommend contacting the local school district to confirm school assignments for this home.
Get pre-qualified for a loan
At Zillow Home Loans, we can pre-qualify you in as little as 5 minutes with no impact to your credit score.An equal housing lender. NMLS #10287.
Sell with ease on Zillow
Get a Zillow Showcase℠ listing at no additional cost and you could sell for —faster.
$520,700
2% more+$10,414
With Zillow Showcase(estimated)$531,114

