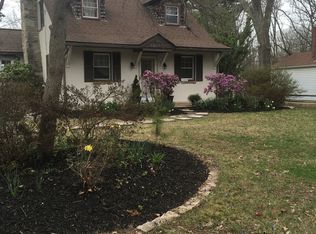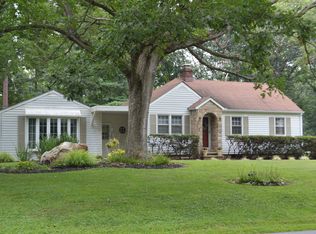Sold for $400,000
$400,000
1310 Nicodemus Rd, Reisterstown, MD 21136
5beds
2,499sqft
Single Family Residence
Built in 1948
0.81 Acres Lot
$407,900 Zestimate®
$160/sqft
$4,152 Estimated rent
Home value
$407,900
$371,000 - $449,000
$4,152/mo
Zestimate® history
Loading...
Owner options
Explore your selling options
What's special
Nestled on a serene 0.81-acre lot, this charming three-level Cape Cod home offers a perfect blend of comfort and tranquility, surrounded by mature trees that create a peaceful retreat. Boasting five bedrooms and three full bathrooms, this spacious home is thoughtfully designed to meet all your needs. A welcoming front porch invites you to relax and unwind, the ideal spot for lounging. Inside, the cozy family room features a wood-burning stove, rich hardwood floors, and French doors that lead to a rear deck. The updated kitchen showcases granite countertops, stainless steel appliances, a convenient pantry, and a breakfast nook for casual meals. The open-concept living and dining rooms, also adorned with hardwood floors, provide ample space for gatherings of any size. Another set of French doors opens to the deck, seamlessly blending indoor and outdoor living. The main level hosts two bedrooms and one full bathroom, offering flexibility for guests or a home office. Upstairs, the primary bedroom features a walk-in closet and a private ensuite bathroom with a soaking tub and walk-in shower. Two additional bedrooms, each with walk-in closets, and a third full bathroom complete the upper level. Additional storage can be found in the floored attic and the walk-out basement. Outside, the expansive rear yard is perfect for outdoor activities with space for everyone. The circular driveway and detached garage provide plenty of parking. Enjoy this peaceful setting while being just minutes away from 795. Some images have been virtually staged.
Zillow last checked: 8 hours ago
Listing updated: November 01, 2024 at 02:43am
Listed by:
Creig Northrop 410-531-0321,
Northrop Realty
Bought with:
Mindy Per, 38952
Long & Foster Real Estate, Inc.
Source: Bright MLS,MLS#: MDBC2104300
Facts & features
Interior
Bedrooms & bathrooms
- Bedrooms: 5
- Bathrooms: 3
- Full bathrooms: 3
- Main level bathrooms: 1
- Main level bedrooms: 2
Basement
- Area: 1476
Heating
- Heat Pump, Oil
Cooling
- None
Appliances
- Included: Dishwasher, Exhaust Fan, Ice Maker, Oven/Range - Electric, Refrigerator, Stainless Steel Appliance(s), Washer, Water Dispenser, Water Heater, Electric Water Heater
- Laundry: Upper Level, Washer In Unit
Features
- Attic, Breakfast Area, Ceiling Fan(s), Combination Dining/Living, Dining Area, Entry Level Bedroom, Family Room Off Kitchen, Floor Plan - Traditional, Eat-in Kitchen, Kitchen - Table Space, Pantry, Primary Bath(s), Recessed Lighting, Soaking Tub, Bathroom - Stall Shower, Bathroom - Tub Shower, Upgraded Countertops, Walk-In Closet(s), Dry Wall
- Flooring: Carpet, Ceramic Tile, Hardwood, Laminate, Wood
- Doors: Double Entry, French Doors, Six Panel
- Windows: Bay/Bow, Casement, Double Hung, Double Pane Windows, Insulated Windows, Screens, Transom, Vinyl Clad, Wood Frames
- Basement: Connecting Stairway,Full,Interior Entry,Exterior Entry,Concrete,Rear Entrance,Unfinished,Walk-Out Access,Windows
- Number of fireplaces: 1
- Fireplace features: Insert, Wood Burning, Wood Burning Stove
Interior area
- Total structure area: 3,975
- Total interior livable area: 2,499 sqft
- Finished area above ground: 2,499
- Finished area below ground: 0
Property
Parking
- Total spaces: 7
- Parking features: Storage, Garage Faces Front, Oversized, Asphalt, Circular Driveway, Detached, Driveway
- Garage spaces: 1
- Uncovered spaces: 6
Accessibility
- Accessibility features: Other
Features
- Levels: Three
- Stories: 3
- Patio & porch: Deck, Porch
- Exterior features: Lighting, Flood Lights, Rain Gutters
- Pool features: None
Lot
- Size: 0.81 Acres
- Features: Backs to Trees, Front Yard, Landscaped, Wooded, Rear Yard, SideYard(s)
Details
- Additional structures: Above Grade, Below Grade
- Parcel number: 04041900014996
- Zoning: R
- Special conditions: Standard
Construction
Type & style
- Home type: SingleFamily
- Architectural style: Cape Cod
- Property subtype: Single Family Residence
Materials
- Vinyl Siding
- Foundation: Block, Permanent
- Roof: Shingle
Condition
- New construction: No
- Year built: 1948
- Major remodel year: 2006
Utilities & green energy
- Sewer: Private Septic Tank, Septic Exists
- Water: Well
Community & neighborhood
Location
- Region: Reisterstown
- Subdivision: Reisterstown
Other
Other facts
- Listing agreement: Exclusive Right To Sell
- Ownership: Fee Simple
Price history
| Date | Event | Price |
|---|---|---|
| 10/31/2024 | Sold | $400,000-11.1%$160/sqft |
Source: | ||
| 10/10/2024 | Pending sale | $450,000$180/sqft |
Source: | ||
| 10/4/2024 | Price change | $450,000-5.3%$180/sqft |
Source: | ||
| 9/23/2024 | Pending sale | $475,000$190/sqft |
Source: | ||
| 9/23/2024 | Listed for sale | $475,000$190/sqft |
Source: | ||
Public tax history
| Year | Property taxes | Tax assessment |
|---|---|---|
| 2025 | $4,355 +10.9% | $354,333 +9.4% |
| 2024 | $3,927 +2.3% | $324,000 +2.3% |
| 2023 | $3,837 +2.4% | $316,567 -2.3% |
Find assessor info on the county website
Neighborhood: 21136
Nearby schools
GreatSchools rating
- 3/10Cedarmere Elementary SchoolGrades: PK-5Distance: 2.5 mi
- 3/10Franklin Middle SchoolGrades: 6-8Distance: 1.5 mi
- 5/10Franklin High SchoolGrades: 9-12Distance: 1.9 mi
Schools provided by the listing agent
- Elementary: Cedarmere
- Middle: Franklin
- High: Franklin
- District: Baltimore County Public Schools
Source: Bright MLS. This data may not be complete. We recommend contacting the local school district to confirm school assignments for this home.
Get a cash offer in 3 minutes
Find out how much your home could sell for in as little as 3 minutes with a no-obligation cash offer.
Estimated market value$407,900
Get a cash offer in 3 minutes
Find out how much your home could sell for in as little as 3 minutes with a no-obligation cash offer.
Estimated market value
$407,900

