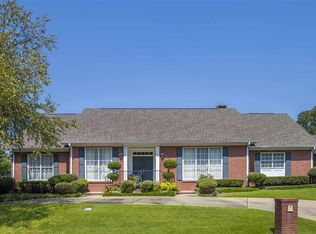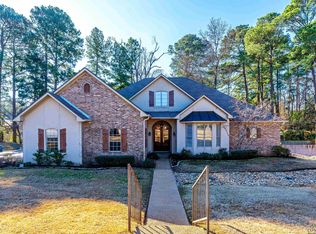Sold on 06/05/25
Price Unknown
1310 New Forest Dr, Longview, TX 75601
3beds
2,487sqft
Single Family Residence
Built in 1998
6,015.64 Square Feet Lot
$404,200 Zestimate®
$--/sqft
$2,757 Estimated rent
Home value
$404,200
$368,000 - $445,000
$2,757/mo
Zestimate® history
Loading...
Owner options
Explore your selling options
What's special
This home is a Classic Beauty! This 3-bedroom 2.5 bath home offers extra high ceilings, stunning crown molding, granite countertops, hardwood floors, formal dining, breakfast room and breakfast bar, spacious kitchen, and open living area with beautiful built-ins, large bedrooms. The primary bath is huge with a massive walk-in closet. If you're looking for a beautiful, elegant maintenance free home this is it. The location is Close to everything.
Zillow last checked: 8 hours ago
Listing updated: June 06, 2025 at 11:53am
Listed by:
Joel Tutt 903-918-2585,
Trina Griffith & Company Real Estate
Bought with:
Caryn L Couch
Texas Real Estate Executives - Longview
Source: LGVBOARD,MLS#: 20244581
Facts & features
Interior
Bedrooms & bathrooms
- Bedrooms: 3
- Bathrooms: 2
- Full bathrooms: 2
- 1/2 bathrooms: 1
Bedroom
- Features: Master Bedroom Split
Bathroom
- Features: Shower and Tub, Double Vanity, Ceramic Tile
Dining room
- Features: Separate Formal Dining
Heating
- Central Gas
Cooling
- Central Electric
Appliances
- Included: Gas Oven, Gas Cooktop, Microwave, Dishwasher, Disposal, Gas Water Heater
- Laundry: Laundry Room
Features
- High Ceilings, Ceiling Fan(s), Granite Counters, Ceiling Fans, High Speed Internet
- Flooring: Tile, Hardwood
- Has fireplace: Yes
- Fireplace features: Gas Log, Living Room
Interior area
- Total structure area: 2,487
- Total interior livable area: 2,487 sqft
Property
Parking
- Total spaces: 2
- Parking features: Garage, Garage Faces Rear, Rear/Side Entry, Concrete
- Garage spaces: 2
- Has uncovered spaces: Yes
Features
- Levels: One
- Stories: 1
- Patio & porch: Patio
- Exterior features: Sprinkler System
- Pool features: None
- Fencing: Wood
Lot
- Size: 6,015 sqft
- Dimensions: 60 x 100
- Features: Landscaped, Improved Grass
Details
- Additional structures: None
- Parcel number: 63478
Construction
Type & style
- Home type: SingleFamily
- Architectural style: Traditional
- Property subtype: Single Family Residence
Materials
- Brick Veneer
- Foundation: Slab
- Roof: Composition
Condition
- Year built: 1998
Details
- Warranty included: Yes
Utilities & green energy
- Gas: Gas
- Sewer: Public Sewer
- Water: City
- Utilities for property: Electricity Available
Community & neighborhood
Location
- Region: Longview
- Subdivision: Robbinwood
Other
Other facts
- Listing terms: Cash,FHA,Conventional,VA Loan
- Road surface type: Asphalt
Price history
| Date | Event | Price |
|---|---|---|
| 6/5/2025 | Sold | -- |
Source: | ||
| 12/11/2024 | Price change | $399,900-3.6%$161/sqft |
Source: | ||
| 7/23/2024 | Listed for sale | $415,000$167/sqft |
Source: | ||
| 12/5/2023 | Listing removed | -- |
Source: | ||
| 11/8/2023 | Price change | $415,000-2.4%$167/sqft |
Source: | ||
Public tax history
| Year | Property taxes | Tax assessment |
|---|---|---|
| 2025 | $5,138 -3.1% | $347,260 +4.4% |
| 2024 | $5,303 +13.9% | $332,472 +10% |
| 2023 | $4,656 -12.6% | $302,247 +10% |
Find assessor info on the county website
Neighborhood: 75601
Nearby schools
GreatSchools rating
- 5/10J L Everhart Magnet Elementary SchoolGrades: 1-5Distance: 1.1 mi
- 6/10Forest Park Magnet SchoolGrades: 6-8Distance: 0.5 mi
- 6/10Longview High SchoolGrades: 8-12Distance: 2.3 mi
Schools provided by the listing agent
- District: Lonfview
Source: LGVBOARD. This data may not be complete. We recommend contacting the local school district to confirm school assignments for this home.

