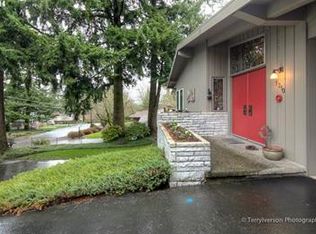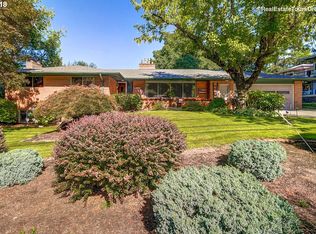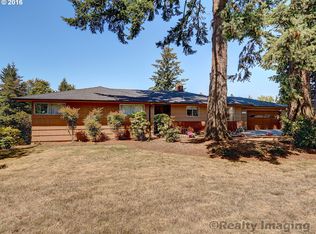Sold
$630,000
1310 NE 152nd Ave, Portland, OR 97230
4beds
3,688sqft
Residential, Single Family Residence
Built in 1959
0.39 Acres Lot
$636,800 Zestimate®
$171/sqft
$3,541 Estimated rent
Home value
$636,800
$586,000 - $688,000
$3,541/mo
Zestimate® history
Loading...
Owner options
Explore your selling options
What's special
Welcome to your own piece of mid-century elegance nestled on an expansive natural lot, where two inviting fireplaces add warmth and sophistication. This stunning 4-bedroom, 3-bathroom residence seamlessly blends modern comfort with timeless charm, featuring ample bonus spaces for storage, workshops, or art studios. Approaching the property, the lush landscape, and mature trees create a tranquil ambiance, offering privacy and serenity. Inside, discover a welcoming living space boasting clean lines, warm hardwood floors, and abundant natural light streaming through expansive windows. The centerpiece is the spacious living room, featuring large windows framing picturesque views of the natural surroundings. Built-ins around the fireplace add both character and practicality, providing storage and display space for cherished items. In addition to the main living areas, this home offers versatile bonus spaces ideal for customization. Whether pursuing hobbies, artistic endeavors, or simply organizing belongings, these areas cater to diverse needs and interests. The kitchen awaits your personal touch, conveniently located adjacent to the dining room for seamless entertaining. A cozy dining area offers an inviting setting for intimate gatherings with loved ones. Retreat to the master suite, a haven of relaxation boasting a generous layout, an ensuite bathroom, and two ample closets, ensuring privacy and comfort. Three additional bedrooms cater to guests or family members, each designed with comfort and functionality in mind. The daylight basement presents myriad opportunities, whether adding bedrooms, converting to an ADU, or creating a workshop or studio space? limited only by imagination. Outside, the expansive natural lot beckons for outdoor enjoyment, from gardening to leisurely strolls in nature's embrace. Conveniently situated in a sought-after neighborhood, this mid-century gem offers peace and proximity to amenities. With its enduring design! [Home Energy Score = 3. HES Report at https://rpt.greenbuildingregistry.com/hes/OR10226091]
Zillow last checked: 8 hours ago
Listing updated: May 10, 2024 at 08:05am
Listed by:
Ron Brister 503-706-5019,
Better Homes & Gardens Realty
Bought with:
Andrea Guest, 201103120
Keller Williams Realty Professionals
Source: RMLS (OR),MLS#: 23247610
Facts & features
Interior
Bedrooms & bathrooms
- Bedrooms: 4
- Bathrooms: 3
- Full bathrooms: 3
- Main level bathrooms: 2
Primary bedroom
- Features: Hardwood Floors, Closet, Ensuite
- Level: Main
- Area: 195
- Dimensions: 15 x 13
Bedroom 2
- Features: Hardwood Floors, Closet
- Level: Main
- Area: 120
- Dimensions: 12 x 10
Bedroom 3
- Features: Hardwood Floors, Patio, Closet
- Level: Main
- Area: 144
- Dimensions: 12 x 12
Bedroom 4
- Level: Lower
- Area: 176
- Dimensions: 16 x 11
Dining room
- Features: Builtin Features, Hardwood Floors
- Level: Main
- Area: 132
- Dimensions: 12 x 11
Family room
- Features: Fireplace, Wallto Wall Carpet, Wood Stove
- Level: Lower
- Area: 255
- Dimensions: 17 x 15
Kitchen
- Features: Dishwasher, Linseed Floor
- Level: Main
- Area: 99
- Width: 9
Living room
- Features: Builtin Features, Fireplace, Hardwood Floors
- Level: Main
- Area: 352
- Dimensions: 22 x 16
Office
- Level: Lower
- Area: 364
- Dimensions: 28 x 13
Heating
- Forced Air 95 Plus, Fireplace(s)
Cooling
- Air Conditioning Ready
Appliances
- Included: Built In Oven, Built-In Range, Dishwasher, Electric Water Heater
Features
- High Speed Internet, Closet, Built-in Features
- Flooring: Linseed, Slate, Wood, Hardwood, Wall to Wall Carpet
- Windows: Aluminum Frames, Vinyl Frames
- Basement: Daylight,Finished
- Number of fireplaces: 2
- Fireplace features: Stove, Wood Burning, Wood Burning Stove
Interior area
- Total structure area: 3,688
- Total interior livable area: 3,688 sqft
Property
Parking
- Total spaces: 2
- Parking features: Driveway, On Street, Garage Door Opener, Attached
- Attached garage spaces: 2
- Has uncovered spaces: Yes
Features
- Stories: 2
- Patio & porch: Covered Patio, Patio
- Fencing: Fenced
- Has view: Yes
- View description: Seasonal, Trees/Woods
Lot
- Size: 0.39 Acres
- Features: Gentle Sloping, Trees, SqFt 15000 to 19999
Details
- Parcel number: R291547
- Other equipment: Air Cleaner
Construction
Type & style
- Home type: SingleFamily
- Architectural style: Daylight Ranch
- Property subtype: Residential, Single Family Residence
Materials
- Brick, Wood Siding
- Foundation: Concrete Perimeter, Slab
- Roof: Composition
Condition
- Resale
- New construction: No
- Year built: 1959
Details
- Warranty included: Yes
Utilities & green energy
- Gas: Gas
- Sewer: Public Sewer
- Water: Public
Community & neighborhood
Security
- Security features: Unknown
Location
- Region: Portland
- Subdivision: Wilkes
Other
Other facts
- Listing terms: Cash,Conventional,FHA,State GI Loan,VA Loan
- Road surface type: Paved
Price history
| Date | Event | Price |
|---|---|---|
| 5/10/2024 | Sold | $630,000-1.5%$171/sqft |
Source: | ||
| 4/11/2024 | Pending sale | $639,900$174/sqft |
Source: | ||
| 3/28/2024 | Listed for sale | $639,900+503.7%$174/sqft |
Source: | ||
| 5/1/1989 | Sold | $106,000$29/sqft |
Source: Agent Provided | ||
Public tax history
| Year | Property taxes | Tax assessment |
|---|---|---|
| 2025 | $8,520 +9.7% | $364,260 +7.3% |
| 2024 | $7,766 +4.1% | $339,620 +3% |
| 2023 | $7,463 +1.5% | $329,730 +3% |
Find assessor info on the county website
Neighborhood: Wilkes
Nearby schools
GreatSchools rating
- 5/10Glenfair Elementary SchoolGrades: K-5Distance: 0.4 mi
- 2/10Hauton B Lee Middle SchoolGrades: 6-8Distance: 0.9 mi
- 1/10Reynolds High SchoolGrades: 9-12Distance: 5 mi
Schools provided by the listing agent
- Elementary: Glenfair
- Middle: H.B. Lee
- High: Reynolds
Source: RMLS (OR). This data may not be complete. We recommend contacting the local school district to confirm school assignments for this home.
Get a cash offer in 3 minutes
Find out how much your home could sell for in as little as 3 minutes with a no-obligation cash offer.
Estimated market value
$636,800
Get a cash offer in 3 minutes
Find out how much your home could sell for in as little as 3 minutes with a no-obligation cash offer.
Estimated market value
$636,800


