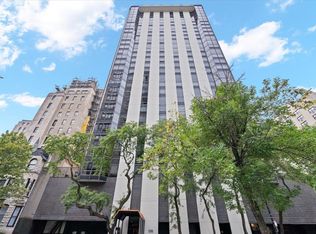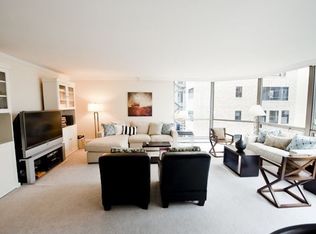Closed
$445,000
1310 N Ritchie Ct APT 7C, Chicago, IL 60610
3beds
--sqft
Condominium, Single Family Residence
Built in 1962
-- sqft lot
$468,700 Zestimate®
$--/sqft
$3,291 Estimated rent
Home value
$468,700
$417,000 - $525,000
$3,291/mo
Zestimate® history
Loading...
Owner options
Explore your selling options
What's special
Wonderful tree-top and garden views from this beautiful 7th floor home that is filled with sunlight. This beautiful glass and concrete building was built by Chicago Architect Richard Baranski. With only four units to a floor, the layouts are spectacular with their floor to ceiling windows, where every apartment has a commanding view of the city, lake Michigan, or both! This corner unit has a beautiful kitchen with in-unit laundry, partially open den/office and two generous sized bedrooms that can accommodate a king-sized bed. Every room has a window! Enjoy summer at its best on a tree-lined street within walking distance to the Division St and Lincoln Park Farmer's markets, great local restaurants like Gibson's, Lux Bar, Le Colonial, Lou Malnati's and much more. Ritchie Tower is a full-service building with fabulous amenities including a beautiful, landscaped deck with picnic tables and gas grills, heated outdoor pool, small fitness room, onsite storage lockers, laundry room, and package delivery. Garage parking is available for only $200 per month. Guest parking is available only to guests of owners. SMALL PETS ONLY-UP TO 25 LBS. Exclude: crystal chandelier, sconces and matching hallway fixtures.
Zillow last checked: 8 hours ago
Listing updated: September 30, 2024 at 01:00am
Listing courtesy of:
Carla Walker 312-342-0078,
@properties Christie's International Real Estate,
Jimmie Walker, ABR 312-268-2716,
@properties Christie's International Real Estate
Bought with:
Thomas Campone
Keller Williams ONEChicago
Source: MRED as distributed by MLS GRID,MLS#: 12069897
Facts & features
Interior
Bedrooms & bathrooms
- Bedrooms: 3
- Bathrooms: 2
- Full bathrooms: 2
Primary bedroom
- Features: Flooring (Hardwood), Bathroom (Full)
- Level: Main
- Area: 192 Square Feet
- Dimensions: 16X12
Bedroom 2
- Features: Flooring (Hardwood)
- Level: Main
- Area: 143 Square Feet
- Dimensions: 13X11
Bedroom 3
- Features: Flooring (Hardwood)
- Level: Main
- Area: 130 Square Feet
- Dimensions: 13X10
Kitchen
- Features: Flooring (Hardwood)
- Level: Main
- Area: 99 Square Feet
- Dimensions: 11X9
Living room
- Features: Flooring (Hardwood)
- Level: Main
- Area: 320 Square Feet
- Dimensions: 20X16
Walk in closet
- Features: Flooring (Hardwood)
- Level: Main
- Area: 49 Square Feet
- Dimensions: 7X7
Heating
- Forced Air
Cooling
- Central Air
Appliances
- Included: Range, Microwave, Dishwasher, High End Refrigerator, Washer, Dryer, Disposal, Stainless Steel Appliance(s), Electric Cooktop, Electric Oven
- Laundry: Washer Hookup, Main Level, In Unit
Features
- Elevator, Storage, Walk-In Closet(s), Doorman
- Flooring: Hardwood
- Doors: Door Monitored By TV
- Basement: None
Interior area
- Total structure area: 0
Property
Parking
- Total spaces: 2
- Parking features: Side Driveway, Heated Garage, On Site, Garage Owned, Attached, Garage
- Attached garage spaces: 2
- Has uncovered spaces: Yes
Accessibility
- Accessibility features: No Disability Access
Features
- Exterior features: Outdoor Grill, Door Monitored By TV
- Pool features: In Ground
- Has view: Yes
- View description: Water
- Water view: Water
Lot
- Features: Common Grounds
Details
- Parcel number: 17031070191059
- Special conditions: List Broker Must Accompany
Construction
Type & style
- Home type: Condo
- Property subtype: Condominium, Single Family Residence
Materials
- Glass, Marble/Granite, Concrete
- Foundation: Concrete Perimeter
Condition
- New construction: No
- Year built: 1962
Utilities & green energy
- Sewer: Public Sewer
- Water: Lake Michigan, Public
Community & neighborhood
Location
- Region: Chicago
HOA & financial
HOA
- Has HOA: Yes
- HOA fee: $1,587 monthly
- Amenities included: Bike Room/Bike Trails, Door Person, Coin Laundry, Elevator(s), Exercise Room, Storage, On Site Manager/Engineer, Sundeck, Pool, Receiving Room, Chair Lift On Stairs, Picnic Area
- Services included: Heat, Air Conditioning, Doorman, Cable TV, Exercise Facilities, Pool, Exterior Maintenance, Scavenger, Snow Removal, Internet
Other
Other facts
- Listing terms: Conventional
- Ownership: Condo
Price history
| Date | Event | Price |
|---|---|---|
| 9/27/2024 | Sold | $445,000-5.1% |
Source: | ||
| 9/17/2024 | Pending sale | $469,000 |
Source: | ||
| 9/3/2024 | Contingent | $469,000 |
Source: | ||
| 8/2/2024 | Price change | $469,000-3.3% |
Source: | ||
| 6/3/2024 | Listed for sale | $485,000+4.8% |
Source: | ||
Public tax history
| Year | Property taxes | Tax assessment |
|---|---|---|
| 2023 | $9,977 +2.6% | $47,285 |
| 2022 | $9,726 +2.3% | $47,285 |
| 2021 | $9,509 +4.2% | $47,285 +15.4% |
Find assessor info on the county website
Neighborhood: Gold Coast
Nearby schools
GreatSchools rating
- 3/10Ogden Elementary SchoolGrades: PK-8Distance: 0.4 mi
- 8/10Lincoln Park High SchoolGrades: 9-12Distance: 1.3 mi
Schools provided by the listing agent
- District: 299
Source: MRED as distributed by MLS GRID. This data may not be complete. We recommend contacting the local school district to confirm school assignments for this home.
Get a cash offer in 3 minutes
Find out how much your home could sell for in as little as 3 minutes with a no-obligation cash offer.
Estimated market value$468,700
Get a cash offer in 3 minutes
Find out how much your home could sell for in as little as 3 minutes with a no-obligation cash offer.
Estimated market value
$468,700

