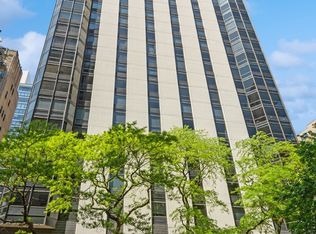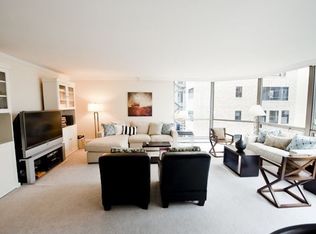Closed
$480,000
1310 N Ritchie Ct APT 4C, Chicago, IL 60610
2beds
--sqft
Condominium, Single Family Residence
Built in 1963
-- sqft lot
$480,500 Zestimate®
$--/sqft
$4,280 Estimated rent
Home value
$480,500
$432,000 - $533,000
$4,280/mo
Zestimate® history
Loading...
Owner options
Explore your selling options
What's special
Enjoy city living in the heart of the Gold Coast in this pristine 2 bed + den, 2 bath residence at Ritchie Tower. Bathed in natural light from floor-to-ceiling windows, the open floor plan in the living space provides the perfect place to entertain. The dining room features a built-in wine fridge and credenza, which serves as the perfect buffet. The white kitchen offers LG and Bosch appliances and a breakfast bar with seating for four. An open den area, currently set up as a home office, can be closed off to create a third bedroom. The graciously sized primary suite has a huge walk-in closet and an ensuite bath with an oversized shower and white subway tiled walls. The second bedroom offers generous closet space and is located directly across the hall from the second bath with tub/shower and modern appointments. A large coat closet and in-unit laundry complete this space. Building amenities include an outdoor pool and sundeck, gym, kind and attentive door staff, and assigned storage. Garage parking is available to rent for $200/month per space for up to two cars per unit. Ritchie Court is a quiet street within walking distance to the lakefront, Oak Street Beach, Lincoln Park, 5-star dining, world-class shopping and public transportation.
Zillow last checked: 8 hours ago
Listing updated: June 30, 2025 at 01:01am
Listing courtesy of:
Carrie McCormick 312-961-4612,
@properties Christie's International Real Estate
Bought with:
Jill Silverstein
Compass
Source: MRED as distributed by MLS GRID,MLS#: 12341843
Facts & features
Interior
Bedrooms & bathrooms
- Bedrooms: 2
- Bathrooms: 2
- Full bathrooms: 2
Primary bedroom
- Features: Flooring (Carpet), Bathroom (Full)
- Level: Main
- Area: 176 Square Feet
- Dimensions: 16X11
Bedroom 2
- Features: Flooring (Carpet)
- Level: Main
- Area: 117 Square Feet
- Dimensions: 13X9
Dining room
- Features: Flooring (Hardwood)
- Level: Main
- Area: 100 Square Feet
- Dimensions: 10X10
Kitchen
- Features: Flooring (Porcelain Tile)
- Level: Main
- Area: 110 Square Feet
- Dimensions: 11X10
Laundry
- Level: Main
- Area: 12 Square Feet
- Dimensions: 4X3
Living room
- Features: Flooring (Hardwood)
- Level: Main
- Area: 440 Square Feet
- Dimensions: 22X20
Other
- Features: Flooring (Hardwood)
- Level: Main
- Area: 70 Square Feet
- Dimensions: 10X7
Heating
- Forced Air
Cooling
- Central Air, Zoned
Appliances
- Included: Range, Microwave, Dishwasher, Refrigerator, Washer, Dryer, Disposal
- Laundry: Washer Hookup
Features
- Elevator, Storage, Walk-In Closet(s), Doorman, Health Facilities
- Flooring: Hardwood
- Basement: None
- Common walls with other units/homes: End Unit
Interior area
- Total structure area: 0
Property
Parking
- Total spaces: 1
- Parking features: Heated Garage, On Site, Leased, Attached, Garage
- Attached garage spaces: 1
Accessibility
- Accessibility features: No Disability Access
Features
- Patio & porch: Roof Deck, Deck
- Pool features: In Ground
Details
- Parcel number: 17031070191056
- Special conditions: List Broker Must Accompany
Construction
Type & style
- Home type: Condo
- Property subtype: Condominium, Single Family Residence
Materials
- Glass, Marble/Granite, Concrete
Condition
- New construction: No
- Year built: 1963
Utilities & green energy
- Electric: Circuit Breakers
- Sewer: Public Sewer
- Water: Public
Community & neighborhood
Location
- Region: Chicago
- Subdivision: Ritchie Tower
HOA & financial
HOA
- Has HOA: Yes
- HOA fee: $1,667 monthly
- Amenities included: Door Person, Coin Laundry, Elevator(s), Exercise Room, Storage, On Site Manager/Engineer, Sundeck, Pool
- Services included: Water, Insurance, Doorman, Cable TV, Exercise Facilities, Pool, Exterior Maintenance, Snow Removal, Internet
Other
Other facts
- Listing terms: Cash
- Ownership: Condo
Price history
| Date | Event | Price |
|---|---|---|
| 6/27/2025 | Sold | $480,000-3.8% |
Source: | ||
| 6/13/2025 | Pending sale | $499,000 |
Source: | ||
| 5/22/2025 | Contingent | $499,000 |
Source: | ||
| 4/18/2025 | Listed for sale | $499,000-3.1% |
Source: | ||
| 3/27/2025 | Contingent | $515,000 |
Source: | ||
Public tax history
| Year | Property taxes | Tax assessment |
|---|---|---|
| 2023 | $9,977 +2.6% | $47,285 |
| 2022 | $9,726 +10% | $47,285 |
| 2021 | $8,839 +4.8% | $47,285 +15.4% |
Find assessor info on the county website
Neighborhood: Gold Coast
Nearby schools
GreatSchools rating
- 3/10Ogden Elementary SchoolGrades: PK-8Distance: 0.4 mi
- 8/10Lincoln Park High SchoolGrades: 9-12Distance: 1.3 mi
Schools provided by the listing agent
- District: 299
Source: MRED as distributed by MLS GRID. This data may not be complete. We recommend contacting the local school district to confirm school assignments for this home.
Get a cash offer in 3 minutes
Find out how much your home could sell for in as little as 3 minutes with a no-obligation cash offer.
Estimated market value$480,500
Get a cash offer in 3 minutes
Find out how much your home could sell for in as little as 3 minutes with a no-obligation cash offer.
Estimated market value
$480,500

