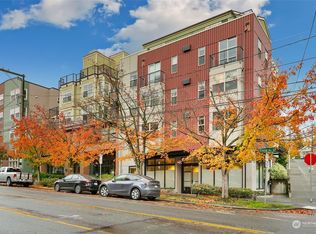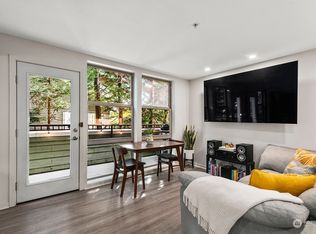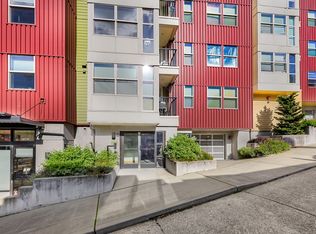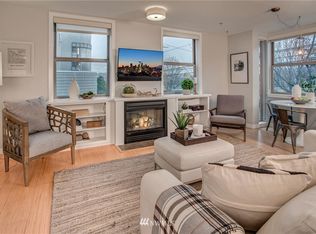Sold
Listed by:
Edward Krigsman,
Windermere Real Estate Co.,
Dylan Jacobi,
Windermere Real Estate/Summit
Bought with: Windermere Real Estate Midtown
$565,000
1310 N Lucas Place #304, Seattle, WA 98103
2beds
880sqft
Condominium
Built in 2004
-- sqft lot
$-- Zestimate®
$642/sqft
$2,824 Estimated rent
Home value
Not available
Estimated sales range
Not available
$2,824/mo
Zestimate® history
Loading...
Owner options
Explore your selling options
What's special
Live at the junction of Fremont & Wallingford, in a rare corner residence where indoor and outdoor space blend seamlessly as the vibrant energy of Stone Way unfurls below. Pitch a hammock for two as the sunset paints the sky, cultivate an urban garden, or dine al fresco with friends (and Fido) on the 450 SF private terrace. This oasis flows into a light-filled, south-facing interior with an enchanting fireplace, gleaming hardwoods, and chef’s kitchen. Two bedrooms, positioned at opposite corners, ensure privacy. Celebrate the 4th of July under a sky full of fireworks on the rooftop deck with Lake Union views. The pet-friendly boutique building offers a welcoming lobby/mailroom, storage room and dedicated parking in secure garage.
Zillow last checked: 8 hours ago
Listing updated: August 28, 2025 at 04:01am
Listed by:
Edward Krigsman,
Windermere Real Estate Co.,
Dylan Jacobi,
Windermere Real Estate/Summit
Bought with:
Thomas L. Maider, 49680
Windermere Real Estate Midtown
Source: NWMLS,MLS#: 2365968
Facts & features
Interior
Bedrooms & bathrooms
- Bedrooms: 2
- Bathrooms: 2
- Full bathrooms: 1
- 3/4 bathrooms: 1
- Main level bathrooms: 2
- Main level bedrooms: 2
Primary bedroom
- Level: Main
Bedroom
- Level: Main
Bathroom full
- Level: Main
Bathroom three quarter
- Level: Main
Dining room
- Level: Main
Entry hall
- Level: Main
Kitchen with eating space
- Level: Main
Living room
- Level: Main
Heating
- Fireplace, Baseboard, Wall Unit(s), Electric, Natural Gas
Cooling
- Other – See Remarks
Appliances
- Included: Dishwasher(s), Disposal, Dryer(s), Microwave(s), Refrigerator(s), Stove(s)/Range(s), Washer(s), Garbage Disposal, Water Heater: Electric, Water Heater Location: Closet, Cooking-Gas, Dryer-Electric, Ice Maker, Washer
- Laundry: Electric Dryer Hookup, Washer Hookup
Features
- Flooring: Ceramic Tile, Engineered Hardwood, Carpet
- Windows: Insulated Windows, Coverings: Roller shades
- Number of fireplaces: 1
- Fireplace features: Gas, Main Level: 1, Fireplace
Interior area
- Total structure area: 880
- Total interior livable area: 880 sqft
Property
Parking
- Total spaces: 1
- Parking features: Common Garage
- Garage spaces: 1
Features
- Levels: One
- Stories: 1
- Entry location: Main
- Patio & porch: Cooking-Gas, Dryer-Electric, End Unit, Fireplace, Ice Maker, Insulated Windows, Primary Bathroom, Sprinkler System, Walk-In Closet(s), Washer, Water Heater
- Has view: Yes
- View description: City, Territorial
Lot
- Features: Corner Lot, Curbs, Paved, Sidewalk
Details
- Parcel number: 4458500070
- Special conditions: Standard
- Other equipment: Leased Equipment: No
Construction
Type & style
- Home type: Condo
- Architectural style: Contemporary
- Property subtype: Condominium
Materials
- Metal/Vinyl, Wood Products
- Roof: Composition
Condition
- Year built: 2004
- Major remodel year: 2004
Utilities & green energy
- Electric: Company: Puget Sound Energy
- Sewer: Company: Paid through HOA
- Water: Company: Paid through HOA
- Utilities for property: Xfinity, Xfinity
Green energy
- Energy efficient items: Insulated Windows
Community & neighborhood
Security
- Security features: Fire Sprinkler System
Community
- Community features: Cable TV, Elevator, Gated, Lobby Entrance, Rooftop Deck, See Remarks
Location
- Region: Seattle
- Subdivision: Wallingford
HOA & financial
HOA
- HOA fee: $894 monthly
- Services included: Common Area Maintenance, Earthquake Insurance, See Remarks, Sewer, Water
- Association phone: 206-261-3007
Other
Other facts
- Listing terms: Cash Out,Conventional
- Cumulative days on market: 149 days
Price history
| Date | Event | Price |
|---|---|---|
| 7/28/2025 | Sold | $565,000-3.9%$642/sqft |
Source: | ||
| 6/24/2025 | Pending sale | $588,000$668/sqft |
Source: | ||
| 4/26/2025 | Listed for sale | $588,000-4.3%$668/sqft |
Source: | ||
| 10/26/2022 | Listing removed | -- |
Source: Zillow Rental Network Premium | ||
| 10/12/2022 | Listed for rent | $3,150$4/sqft |
Source: Zillow Rental Network Premium | ||
Public tax history
| Year | Property taxes | Tax assessment |
|---|---|---|
| 2015 | $3,399 | $388,000 +7.5% |
| 2014 | $3,399 +29% | $361,000 +43.3% |
| 2013 | $2,636 -9% | $252,000 -7.4% |
Find assessor info on the county website
Neighborhood: Wallingford
Nearby schools
GreatSchools rating
- 9/10B F Day Elementary SchoolGrades: PK-5Distance: 0.3 mi
- 8/10Hamilton International Middle SchoolGrades: 6-8Distance: 0.2 mi
- 10/10Lincoln High SchoolGrades: 9-12Distance: 0.3 mi
Schools provided by the listing agent
- Elementary: Bf Day
- Middle: Hamilton Mid
- High: Lincoln High
Source: NWMLS. This data may not be complete. We recommend contacting the local school district to confirm school assignments for this home.

Get pre-qualified for a loan
At Zillow Home Loans, we can pre-qualify you in as little as 5 minutes with no impact to your credit score.An equal housing lender. NMLS #10287.



