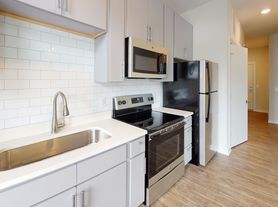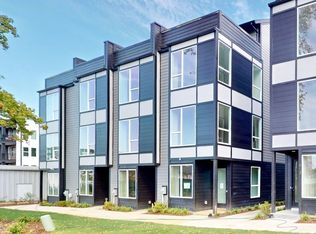Custom 3 story home in the heart of Belmont/Optimist Park. From the moment you step inside, you'll notice the thoughtful design and upscale finishes that make this home truly special. Gleaming custom hardwoods, statement lighting, and eye-catching tilework set the tone for modern luxury. Soaked in natural light from expansive windows, this home offers stunning city skyline views at every turn. The chef's kitchen is a dream come true with an oversized island, endless cabinetry, and a spacious walk-in pantry. The open living area flows seamlessly to a large deck overlooking the park and stream plus direct access to a private, fenced yard.
Upstairs, two bedrooms each feature private en suites, while the lower-level retreat offers its own bath and deck access perfect for guests or a quiet home office. And just wait until you see the rooftop terrace your own private perch to take in skyline sunsets and city lights.
Rent price reflects move in special 200/m off rent for 1 year lease
All this, just steps from Optimist Hall, the Greenway, and the lively North Davidson scene.
Once the application is accepted lease and sec deposit must be signed and paid within 24 hours or home will continue to be shown. $150.00 admin fee due at lease signing. Home professionally cleaned before new tenant moves in. All CP residents are enrolled in a Resident Benefits Package. More details upon application.
Monthly payment= rent + rbp/insurance + pet rent
Move in payment= Application fee+ monthly payment + pet deposit + security deposit
Townhouse for rent
$3,399/mo
1310 N Davidson St, Charlotte, NC 28206
3beds
2,249sqft
Price may not include required fees and charges.
Townhouse
Available now
Central air
In unit laundry
4 Attached garage spaces parking
Heat pump
What's special
Upscale finishesGleaming custom hardwoodsEye-catching tileworkOversized islandSpacious walk-in pantryThoughtful designEndless cabinetry
- 1 day |
- -- |
- -- |
Zillow last checked: 8 hours ago
Listing updated: December 05, 2025 at 12:39am
Travel times
Looking to buy when your lease ends?
Consider a first-time homebuyer savings account designed to grow your down payment with up to a 6% match & a competitive APY.
Facts & features
Interior
Bedrooms & bathrooms
- Bedrooms: 3
- Bathrooms: 4
- Full bathrooms: 3
- 1/2 bathrooms: 1
Heating
- Heat Pump
Cooling
- Central Air
Appliances
- Included: Dishwasher, Disposal, Dryer, Microwave, Range, Refrigerator, Washer
- Laundry: In Unit
Features
- Kitchen Island, Open Floorplan, Pantry, View, Walk-In Closet(s), Walk-In Pantry
- Flooring: Tile, Wood
- Has basement: Yes
Interior area
- Total interior livable area: 2,249 sqft
Property
Parking
- Total spaces: 4
- Parking features: Attached
- Has attached garage: Yes
- Details: Contact manager
Features
- Exterior features: Contact manager
- Has view: Yes
- View description: City View
- Has water view: Yes
- Water view: Waterfront
Details
- Parcel number: 08109114
Construction
Type & style
- Home type: Townhouse
- Architectural style: Contemporary
- Property subtype: Townhouse
Condition
- Year built: 2023
Community & HOA
Location
- Region: Charlotte
Financial & listing details
- Lease term: 12 Months
Price history
| Date | Event | Price |
|---|---|---|
| 12/4/2025 | Listed for rent | $3,399-2.9%$2/sqft |
Source: Canopy MLS as distributed by MLS GRID #4327252 | ||
| 12/4/2025 | Listing removed | $3,499$2/sqft |
Source: Zillow Rentals | ||
| 12/1/2025 | Listed for rent | $3,499$2/sqft |
Source: Zillow Rentals | ||
| 12/1/2025 | Listing removed | $3,499$2/sqft |
Source: Canopy MLS as distributed by MLS GRID #4304441 | ||
| 11/11/2025 | Price change | $3,499-2.8%$2/sqft |
Source: Canopy MLS as distributed by MLS GRID #4304441 | ||

