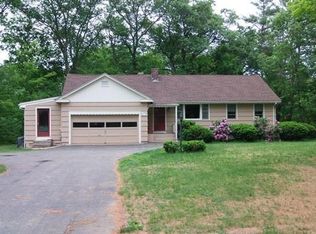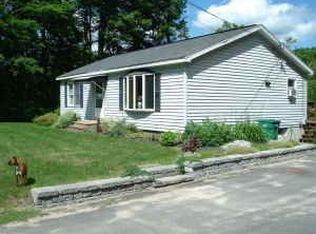Sold for $630,000
$630,000
1310 N Brookfield Rd, Oakham, MA 01068
3beds
2,016sqft
Single Family Residence
Built in 2021
3.56 Acres Lot
$652,500 Zestimate®
$313/sqft
$3,732 Estimated rent
Home value
$652,500
$594,000 - $718,000
$3,732/mo
Zestimate® history
Loading...
Owner options
Explore your selling options
What's special
Discover your ideal country retreat at this beautiful 2021 2-story center hall colonial on 3 scenic acres bordered by original stone walls & inviting walkways. A charming Farmers porch beckons with Trek flooring, ceiling fans & recessed lighting. Step inside to an airy, open layout seamlessly merging the dining room, living area & chef's kitchen with black stainless-steel appliances, granite countertops, a pantry & an island illuminated by candelabra & recessed lighting. The first floor includes a convenient half bathroom with a farmhouse sink. Upstairs, the primary suite features a walk-in closet & an en-suite with a tiled glass shower, dual vanities & a linen closet. A large laundry room with steam washer & dryer enhances the second floor. Two more bedrooms & a shared bath with double vanities, complete this level. Nestled in a serene rural neighborhood, this property offers tranquility & seclusion. Don't miss this rare chance to own the epitome of country living.
Zillow last checked: 8 hours ago
Listing updated: October 18, 2024 at 11:35am
Listed by:
John Snyder 508-425-1245,
Redfin Corp. 617-340-7803
Bought with:
The BKaye Team
BKaye Realty
Source: MLS PIN,MLS#: 73272573
Facts & features
Interior
Bedrooms & bathrooms
- Bedrooms: 3
- Bathrooms: 3
- Full bathrooms: 2
- 1/2 bathrooms: 1
Primary bedroom
- Features: Bathroom - Full, Bathroom - Double Vanity/Sink, Ceiling Fan(s), Walk-In Closet(s), Flooring - Laminate, Flooring - Vinyl, Window(s) - Picture, Cable Hookup, Double Vanity, High Speed Internet Hookup, Recessed Lighting
- Level: Second
- Area: 252
- Dimensions: 18 x 14
Bedroom 2
- Features: Ceiling Fan(s), Closet, Flooring - Laminate
- Level: Second
- Area: 132
- Dimensions: 12 x 11
Bedroom 3
- Features: Ceiling Fan(s), Closet, Flooring - Laminate
- Level: Second
- Area: 132
- Dimensions: 12 x 11
Primary bathroom
- Features: Yes
Bathroom 1
- Features: Bathroom - Half
- Level: First
- Area: 30
- Dimensions: 6 x 5
Bathroom 2
- Features: Bathroom - Full
- Level: Second
- Area: 64
- Dimensions: 8 x 8
Bathroom 3
- Features: Bathroom - Full
- Level: Second
- Area: 64
- Dimensions: 8 x 8
Dining room
- Features: Flooring - Laminate, Open Floorplan, Lighting - Overhead
- Level: First
- Area: 208
- Dimensions: 16 x 13
Kitchen
- Features: Flooring - Laminate, Flooring - Vinyl, Window(s) - Bay/Bow/Box, Dining Area, Pantry, Countertops - Stone/Granite/Solid, Kitchen Island, Breakfast Bar / Nook, Open Floorplan, Recessed Lighting, Stainless Steel Appliances, Washer Hookup
- Level: Main,First
- Area: 169
- Dimensions: 13 x 13
Living room
- Features: Flooring - Laminate, Exterior Access, Open Floorplan
- Level: First
- Area: 486
- Dimensions: 27 x 18
Heating
- Propane, Hydro Air
Cooling
- Central Air, Whole House Fan
Appliances
- Included: Water Heater, Range, Dishwasher, Microwave, Refrigerator, Washer, Dryer, Other, Plumbed For Ice Maker
- Laundry: Electric Dryer Hookup, Washer Hookup, Second Floor
Features
- Walk-up Attic, Finish - Cement Plaster
- Flooring: Vinyl, Laminate
- Doors: Insulated Doors, Storm Door(s)
- Windows: Insulated Windows, Storm Window(s)
- Basement: Full,Interior Entry,Bulkhead,Radon Remediation System,Concrete
- Has fireplace: No
Interior area
- Total structure area: 2,016
- Total interior livable area: 2,016 sqft
Property
Parking
- Total spaces: 6
- Parking features: Attached, Garage Door Opener, Storage, Workshop in Garage, Garage Faces Side, Oversized, Off Street, Driveway, Stone/Gravel
- Attached garage spaces: 2
- Uncovered spaces: 4
Features
- Patio & porch: Porch, Patio
- Exterior features: Porch, Patio, Rain Gutters, Professional Landscaping, Decorative Lighting, Drought Tolerant/Water Conserving Landscaping, Stone Wall
- Has view: Yes
- View description: Scenic View(s)
Lot
- Size: 3.56 Acres
- Features: Wooded, Cleared, Gentle Sloping
Details
- Foundation area: 1008
- Parcel number: M:4090 B:0000 L:01063,4714790
- Zoning: 0
Construction
Type & style
- Home type: SingleFamily
- Architectural style: Colonial
- Property subtype: Single Family Residence
Materials
- Frame
- Foundation: Concrete Perimeter
- Roof: Shingle
Condition
- Year built: 2021
Utilities & green energy
- Electric: 220 Volts, Circuit Breakers
- Sewer: Private Sewer
- Water: Private
- Utilities for property: for Electric Range, for Electric Oven, for Electric Dryer, Washer Hookup, Icemaker Connection
Green energy
- Energy efficient items: Thermostat
- Water conservation: Water-Smart Landscaping
Community & neighborhood
Community
- Community features: Shopping, Park, Walk/Jog Trails, Stable(s), Golf, Medical Facility, Conservation Area, Highway Access, House of Worship, Private School, Public School
Location
- Region: Oakham
Other
Other facts
- Road surface type: Paved
Price history
| Date | Event | Price |
|---|---|---|
| 10/18/2024 | Sold | $630,000-0.8%$313/sqft |
Source: MLS PIN #73272573 Report a problem | ||
| 9/1/2024 | Price change | $635,000-2.3%$315/sqft |
Source: MLS PIN #73272573 Report a problem | ||
| 8/1/2024 | Listed for sale | $650,000+8.7%$322/sqft |
Source: MLS PIN #73272573 Report a problem | ||
| 2/23/2022 | Sold | $598,000$297/sqft |
Source: MLS PIN #72917123 Report a problem | ||
| 11/5/2021 | Listed for sale | $598,000+958.4%$297/sqft |
Source: MLS PIN #72917123 Report a problem | ||
Public tax history
| Year | Property taxes | Tax assessment |
|---|---|---|
| 2025 | $6,615 +6% | $572,700 +1.7% |
| 2024 | $6,238 +4.7% | $563,000 +9.3% |
| 2023 | $5,960 +300.8% | $515,100 +340.6% |
Find assessor info on the county website
Neighborhood: 01068
Nearby schools
GreatSchools rating
- 5/10Oakham Center SchoolGrades: K-5Distance: 1.6 mi
- 4/10Quabbin Regional Middle SchoolGrades: 6-8Distance: 6 mi
- 4/10Quabbin Regional High SchoolGrades: 9-12Distance: 6 mi
Get a cash offer in 3 minutes
Find out how much your home could sell for in as little as 3 minutes with a no-obligation cash offer.
Estimated market value$652,500
Get a cash offer in 3 minutes
Find out how much your home could sell for in as little as 3 minutes with a no-obligation cash offer.
Estimated market value
$652,500

