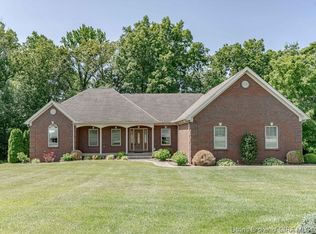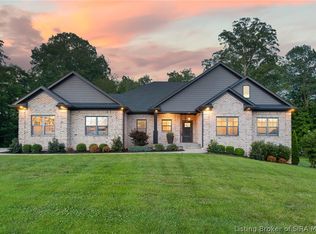This beautiful 5 bedroom 3-1/2 bath home in Corydon has so much to offer! The kitchen has lots of cabinets and counter space and is open to the formal living room with fireplace. Year round sun room is located just off the kitchen/formal living room, Home also features a formal dining room with chair rail and detailed molding. There is a spacious Master Bedroom and Bathroom. The finished walkout basement includes a media room and family room, so there is lots of room for fun! There is an additional room that would ne perfect for a craft room with cabinets and plenty of counter top work space. There is also a 3 car garage with a bonus room and attic storage above . Call today for your private showing,\n\nInformation Deemed Reliable But Not Guaranteed. Information provided by the Southern Indiana REALTORS® Association, Inc. © 2010 SIRA Multiple Listing Service. All rights reserved. Brokered And Advertised By: Exit Realty One Listing Agent: Mary Kulwicki
This property is off market, which means it's not currently listed for sale or rent on Zillow. This may be different from what's available on other websites or public sources.


