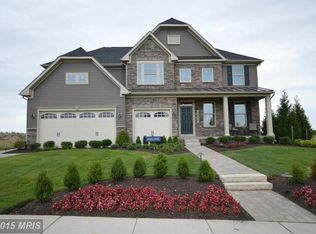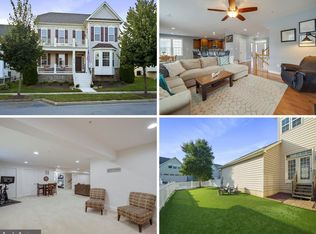Sold for $725,000
$725,000
1310 Moore Spring Ct, Brunswick, MD 21716
4beds
5,160sqft
Single Family Residence
Built in 2012
8,442 Square Feet Lot
$722,200 Zestimate®
$141/sqft
$4,328 Estimated rent
Home value
$722,200
$672,000 - $780,000
$4,328/mo
Zestimate® history
Loading...
Owner options
Explore your selling options
What's special
Welcome to 1310 Moore Spring Court, a beautifully maintained brick-front Colonial located in the sought-after Brunswick Crossing community. This spacious residence offers over 4,300 square feet of finished living space across three levels, thoughtfully updated with a freshly painted interior, a wide rear deck, and a screened-in porch that invites peaceful outdoor living. Inside, the main level greets you with hardwood floors and timeless architectural touches, including crown molding, tray ceilings, and wainscoting. Formal living and dining rooms offer an elegant setting for gatherings, while a dedicated home office with French doors provides a quiet retreat for work or study. The kitchen blends form and function with stainless steel appliances, granite countertops, a large center island, and generous cabinet space. The adjoining breakfast room is brightened by vaulted ceilings and oversized windows, and the nearby family room features a cozy gas fireplace—perfect for relaxed evenings at home. Upstairs, the spacious primary suite includes a tray ceiling, a sitting area, two walk-in closets with custom built-in shelving, and a spa-inspired bath with a jetted soaking tub, separate shower, and dual vanities. Also on this level are three additional bedrooms and a shared full hall bath offering plenty of space and comfort. The fully finished lower level expands your living options with a large recreation room, wet bar, and a dedicated theater room—ideal for entertaining or unwinding. A full bath and flexible layout add convenience and versatility. The home also includes a full interior sprinkler system for added peace of mind. As part of the award-winning Brunswick Crossing community, you’ll enjoy exceptional amenities including a resort-style pool, fitness center, clubhouse, dog parks, tennis courts, volleyball and soccer fields, walking trails, tot lots, and on-site shopping and dining options. Located just minutes from the MARC train and Routes 340 and 15, with easy access to I-70, this home offers a seamless commute to Frederick, Montgomery County, and beyond. Both Dulles International and BWI Airports are within reach for added travel convenience. Combining timeless charm, abundant space, and access to premier amenities, 1310 Moore Spring Court offers the ideal opportunity to enjoy elevated living in the heart of Brunswick Crossing.
Zillow last checked: 8 hours ago
Listing updated: November 04, 2025 at 03:41pm
Listed by:
Carolyn Young 703-261-9190,
Samson Properties,
Listing Team: The Carolyn Young Team, Co-Listing Team: The Carolyn Young Team,Co-Listing Agent: Hans Schenk 703-261-9190,
Samson Properties
Bought with:
Colleen Walters, 0225260961
Keller Williams Realty Centre
Source: Bright MLS,MLS#: MDFR2069598
Facts & features
Interior
Bedrooms & bathrooms
- Bedrooms: 4
- Bathrooms: 4
- Full bathrooms: 3
- 1/2 bathrooms: 1
- Main level bathrooms: 1
Primary bedroom
- Features: Attached Bathroom, Walk-In Closet(s), Primary Bedroom - Sitting Area, Flooring - Carpet
- Level: Upper
- Area: 425 Square Feet
- Dimensions: 25 x 17
Bedroom 2
- Features: Flooring - Carpet
- Level: Upper
- Area: 168 Square Feet
- Dimensions: 14 x 12
Bedroom 3
- Features: Flooring - Carpet
- Level: Upper
- Area: 156 Square Feet
- Dimensions: 12 x 13
Bedroom 4
- Features: Flooring - Carpet
- Level: Upper
- Area: 168 Square Feet
- Dimensions: 12 x 14
Primary bathroom
- Features: Flooring - Ceramic Tile, Double Sink, Granite Counters, Bathroom - Stall Shower, Bathroom - Jetted Tub
- Level: Upper
- Area: 143 Square Feet
- Dimensions: 11 x 13
Bathroom 2
- Features: Flooring - Ceramic Tile, Double Sink, Bathroom - Tub Shower
- Level: Upper
- Area: 60 Square Feet
- Dimensions: 12 x 5
Bathroom 3
- Features: Flooring - Ceramic Tile, Bathroom - Stall Shower
- Level: Lower
- Area: 54 Square Feet
- Dimensions: 9 x 6
Basement
- Features: Basement - Unfinished
- Level: Lower
- Area: 342 Square Feet
- Dimensions: 18 x 19
Breakfast room
- Features: Flooring - HardWood, Cathedral/Vaulted Ceiling
- Level: Main
- Area: 204 Square Feet
- Dimensions: 17 x 12
Dining room
- Features: Flooring - HardWood, Crown Molding, Chair Rail
- Level: Main
- Area: 252 Square Feet
- Dimensions: 18 x 14
Family room
- Features: Flooring - HardWood, Fireplace - Gas
- Level: Main
- Area: 456 Square Feet
- Dimensions: 24 x 19
Foyer
- Features: Cathedral/Vaulted Ceiling, Flooring - HardWood
- Level: Main
- Area: 63 Square Feet
- Dimensions: 9 x 7
Great room
- Features: Flooring - Carpet
- Level: Lower
- Area: 384 Square Feet
- Dimensions: 32 x 12
Great room
- Features: Flooring - Carpet, Recessed Lighting, Wet Bar
- Level: Lower
- Area: 567 Square Feet
- Dimensions: 27 x 21
Great room
- Features: Flooring - Carpet, Recessed Lighting
- Level: Lower
- Area: 210 Square Feet
- Dimensions: 15 x 14
Half bath
- Level: Main
Kitchen
- Features: Flooring - HardWood, Kitchen - Gas Cooking, Granite Counters, Kitchen Island
- Level: Main
- Area: 304 Square Feet
- Dimensions: 19 x 16
Laundry
- Level: Main
- Area: 56 Square Feet
- Dimensions: 8 x 7
Living room
- Features: Flooring - HardWood, Crown Molding
- Level: Main
- Area: 210 Square Feet
- Dimensions: 15 x 14
Media room
- Features: Flooring - Carpet, Recessed Lighting
- Level: Lower
- Area: 396 Square Feet
- Dimensions: 22 x 18
Office
- Features: Flooring - HardWood, Crown Molding
- Level: Main
- Area: 143 Square Feet
- Dimensions: 13 x 11
Sitting room
- Level: Upper
- Area: 176 Square Feet
- Dimensions: 16 x 11
Heating
- Forced Air, Natural Gas
Cooling
- Central Air, Ceiling Fan(s), Electric
Appliances
- Included: Washer, Dryer, Cooktop, Dishwasher, Exhaust Fan, Disposal, Microwave, Refrigerator, Ice Maker, Extra Refrigerator/Freezer, Oven, Water Conditioner - Owned, Water Treat System, Gas Water Heater
- Laundry: Has Laundry, Washer In Unit, Dryer In Unit, Laundry Room
Features
- Bar, Bathroom - Stall Shower, Bathroom - Tub Shower, Breakfast Area, Ceiling Fan(s), Chair Railings, Crown Molding, Dining Area, Family Room Off Kitchen, Floor Plan - Traditional, Formal/Separate Dining Room, Kitchen - Gourmet, Kitchen Island, Pantry, Primary Bath(s), Recessed Lighting, Upgraded Countertops, Wainscotting, Walk-In Closet(s), 9'+ Ceilings, Dry Wall, Vaulted Ceiling(s), Tray Ceiling(s)
- Flooring: Hardwood, Carpet, Ceramic Tile, Wood
- Doors: Storm Door(s), Double Entry, French Doors, Six Panel, Sliding Glass
- Windows: Screens, Bay/Bow, Palladian, Window Treatments
- Basement: Finished,Improved,Exterior Entry,Rear Entrance,Interior Entry,Walk-Out Access
- Number of fireplaces: 1
- Fireplace features: Glass Doors, Gas/Propane, Mantel(s)
Interior area
- Total structure area: 5,388
- Total interior livable area: 5,160 sqft
- Finished area above ground: 3,560
- Finished area below ground: 1,600
Property
Parking
- Total spaces: 6
- Parking features: Garage Faces Front, Inside Entrance, Garage Door Opener, Asphalt, Attached, Driveway
- Attached garage spaces: 2
- Uncovered spaces: 4
Accessibility
- Accessibility features: None
Features
- Levels: Two
- Stories: 2
- Patio & porch: Deck, Screened, Porch
- Exterior features: Sidewalks, Lighting
- Pool features: Community
- Spa features: Bath
- Has view: Yes
- View description: Garden, Street, Trees/Woods
Lot
- Size: 8,442 sqft
- Features: Corner Lot, Backs to Trees, Front Yard, Premium, Rear Yard, SideYard(s), Suburban
Details
- Additional structures: Above Grade, Below Grade
- Parcel number: 1125492099
- Zoning: R1
- Special conditions: Standard
Construction
Type & style
- Home type: SingleFamily
- Architectural style: Colonial
- Property subtype: Single Family Residence
Materials
- Frame, Brick Front
- Foundation: Permanent
- Roof: Shingle,Metal
Condition
- Excellent
- New construction: No
- Year built: 2012
Details
- Builder name: Advantage Homes
Utilities & green energy
- Sewer: Public Sewer
- Water: Public
- Utilities for property: Underground Utilities, Broadband, Fiber Optic, Cable
Community & neighborhood
Security
- Security features: Smoke Detector(s), Fire Sprinkler System
Community
- Community features: Pool
Location
- Region: Brunswick
- Subdivision: Brunswick Crossing
- Municipality: Brunswick
HOA & financial
HOA
- Has HOA: Yes
- HOA fee: $110 monthly
- Amenities included: Basketball Court, Common Grounds, Community Center, Fitness Center, Game Room, Meeting Room, Party Room, Picnic Area, Pool, Recreation Facilities, Soccer Field, Tot Lots/Playground
- Services included: Common Area Maintenance, Pool(s), Road Maintenance, Snow Removal, Trash
- Association name: BRUNSWICK CROSSING
Other
Other facts
- Listing agreement: Exclusive Right To Sell
- Ownership: Fee Simple
- Road surface type: Concrete
Price history
| Date | Event | Price |
|---|---|---|
| 11/4/2025 | Sold | $725,000-3.3%$141/sqft |
Source: | ||
| 9/22/2025 | Contingent | $750,000$145/sqft |
Source: | ||
| 9/11/2025 | Listed for sale | $750,000+72.4%$145/sqft |
Source: | ||
| 4/18/2016 | Sold | $435,000-4.2%$84/sqft |
Source: Public Record Report a problem | ||
| 2/26/2016 | Price change | $454,000+8.1%$88/sqft |
Source: Mackintosh Inc. #FR8540146 Report a problem | ||
Public tax history
| Year | Property taxes | Tax assessment |
|---|---|---|
| 2025 | $1,928 -79.3% | $617,900 +8.2% |
| 2024 | $9,317 +10.1% | $570,900 +6.8% |
| 2023 | $8,459 +7.3% | $534,733 -6.3% |
Find assessor info on the county website
Neighborhood: 21716
Nearby schools
GreatSchools rating
- 8/10Brunswick Elementary SchoolGrades: PK-5Distance: 0.8 mi
- 5/10Brunswick Middle SchoolGrades: 6-8Distance: 1.7 mi
- 6/10Brunswick High SchoolGrades: 9-12Distance: 1.6 mi
Schools provided by the listing agent
- Elementary: Brunswick
- Middle: Brunswick
- High: Brunswick
- District: Frederick County Public Schools
Source: Bright MLS. This data may not be complete. We recommend contacting the local school district to confirm school assignments for this home.
Get a cash offer in 3 minutes
Find out how much your home could sell for in as little as 3 minutes with a no-obligation cash offer.
Estimated market value$722,200
Get a cash offer in 3 minutes
Find out how much your home could sell for in as little as 3 minutes with a no-obligation cash offer.
Estimated market value
$722,200

