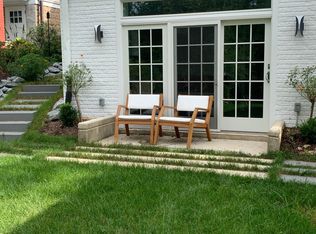This Gorgeous dream home was rebuilt in 2009 with a modern open floor plan, all wood floors. 0.4m to Metro, with great restaurants only two blocks away. Home is handicap ready, family room has become master bed/bath and walk in closet. Large, Beautiful Yard, Separate GarageBasement is partially finished but could be inlaw suite w/ high ceilings, unfinished bathroom, 2 entrances
This property is off market, which means it's not currently listed for sale or rent on Zillow. This may be different from what's available on other websites or public sources.

