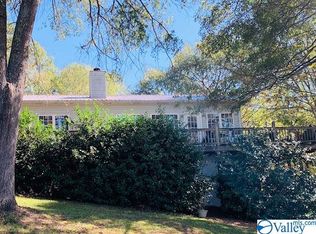Lake living at it's finest, with a premier lot (not steep) in Mohawk Estates and year around water. This lovely, 1 owner, home features 5 bedroom and 3 full baths. On the main level you'll find a graciously sized kitchen, breakfast room, den, two bedrooms, bath and laundry. Upstairs is the master loft with plenty of closets, one heated and cooled storage closet. Downstairs you'll find 2 more bedrooms, kitchen area and bonus area, a full bath and an additional laundry. The benefits of buying a one owner home are endless and this one has been maintained to perfection. Newer Low E windows and metal roof about one year old. Beautiful palm trees frame the lake view from all the back windows. Deck was recently redone and a lovely Cozumel fiberglass pool with a water slide and auto cleaner to make this one complete. Main level has a 2 car garage and on the back is a garage area, great for additional lake storage and a workshop. Too many features to name them all. Call to see this one today.
This property is off market, which means it's not currently listed for sale or rent on Zillow. This may be different from what's available on other websites or public sources.
