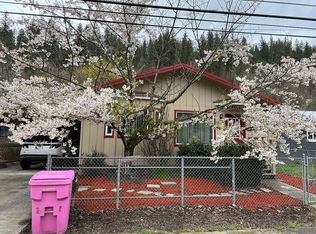Sold
Price Unknown
1310 Michigan Ave, Orofino, ID 83544
5beds
2baths
2,128sqft
Single Family Residence
Built in 1978
6,098.4 Square Feet Lot
$297,900 Zestimate®
$--/sqft
$1,928 Estimated rent
Home value
$297,900
Estimated sales range
Not available
$1,928/mo
Zestimate® history
Loading...
Owner options
Explore your selling options
What's special
Welcome to this charming home that combines space, comfort, and convenience in the heart of Orofino! Offering 5 spacious bedrooms, this home provides ample room for everyone. The main floor bathroom features a relaxing jetted tub, perfect for unwinding after a long day. The basement boasts a cozy family room complete with a pellet stove for added warmth and comfort. With a walk-out basement and a wrap-around deck on the main level, there’s plenty of room for both relaxation and entertaining guests. Additional amenities include central air, sprinkler system, and a fenced yard. All this located just a stone's throw from schools, shops, and everything in between. This is your moment. Seize it before it's gone!
Zillow last checked: 8 hours ago
Listing updated: June 11, 2025 at 01:49pm
Listed by:
Crystal Gay 208-227-6516,
The Real Estaters
Bought with:
Mariah Cooper
Idaho Country Properties
Source: IMLS,MLS#: 98936080
Facts & features
Interior
Bedrooms & bathrooms
- Bedrooms: 5
- Bathrooms: 2
- Main level bathrooms: 1
- Main level bedrooms: 3
Primary bedroom
- Level: Main
Bedroom 2
- Level: Main
Bedroom 3
- Level: Main
Bedroom 4
- Level: Lower
Bedroom 5
- Level: Lower
Family room
- Level: Lower
Kitchen
- Level: Main
Heating
- Forced Air, Heat Pump
Cooling
- Central Air
Appliances
- Included: Electric Water Heater, Dishwasher, Oven/Range Freestanding, Refrigerator
Features
- Number of Baths Main Level: 1, Number of Baths Below Grade: 1
- Basement: Walk-Out Access
- Has fireplace: Yes
- Fireplace features: Pellet Stove
Interior area
- Total structure area: 2,128
- Total interior livable area: 2,128 sqft
- Finished area above ground: 1,064
- Finished area below ground: 1,064
Property
Parking
- Total spaces: 1
- Parking features: Carport
- Carport spaces: 1
Features
- Levels: Single with Below Grade
- Has spa: Yes
- Spa features: Bath
- Fencing: Wood
Lot
- Size: 6,098 sqft
- Features: Standard Lot 6000-9999 SF, Sidewalks, Auto Sprinkler System
Details
- Parcel number: RPA1675007014BA
Construction
Type & style
- Home type: SingleFamily
- Property subtype: Single Family Residence
Materials
- Frame, Wood Siding
- Roof: Metal
Condition
- Year built: 1978
Utilities & green energy
- Water: Public
- Utilities for property: Sewer Connected
Community & neighborhood
Location
- Region: Orofino
Other
Other facts
- Listing terms: Cash,Conventional,FHA,USDA Loan,VA Loan
- Ownership: Fee Simple
Price history
Price history is unavailable.
Public tax history
| Year | Property taxes | Tax assessment |
|---|---|---|
| 2025 | -- | $313,467 +1% |
| 2024 | $2,558 -3.5% | $310,424 +2.2% |
| 2023 | $2,650 -37.4% | $303,724 +1% |
Find assessor info on the county website
Neighborhood: 83544
Nearby schools
GreatSchools rating
- 5/10Orofino Elementary SchoolGrades: PK-6Distance: 0.3 mi
- 7/10Orofino High SchoolGrades: 7-12Distance: 1.4 mi
Schools provided by the listing agent
- Elementary: Orofino Elementary
- Middle: Orofino Junior High
- High: Orofino High School
- District: Joint School District #171 (Orofino)
Source: IMLS. This data may not be complete. We recommend contacting the local school district to confirm school assignments for this home.
