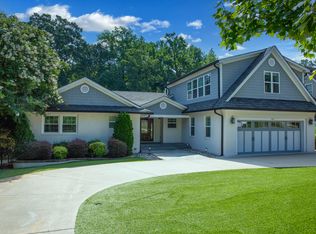Sold for $1,200,000
$1,200,000
1310 Mayfair Rd, Raleigh, NC 27608
4beds
2,613sqft
Single Family Residence, Residential
Built in 1950
0.3 Acres Lot
$1,185,500 Zestimate®
$459/sqft
$4,094 Estimated rent
Home value
$1,185,500
$1.13M - $1.24M
$4,094/mo
Zestimate® history
Loading...
Owner options
Explore your selling options
What's special
Renovated, Reimagined, Remarkable! Welcome to 1310 Mayfair Rd. Experience stylish luxury in this 4-bedroom, 3.5-bath brick Craftsman home, expertly reconstructed by Rock Creek Builders. Located on one of Raleigh's most desirable streets, this residence is surrounded by upscale new construction and multi-million dollar homes, offering the perfect blend of timeless charm and modern sophistication. Step into the foyer and immediately notice the abundant natural light. The sunlit living room is highlighted by large casement windows and a sleek gas fireplace, while a private, curated study with built-in shelves offers a quiet retreat. The brand-new gourmet kitchen features elegant quartz countertops, a premium KitchenAid stainless steel gas range, a custom hood, and a sophisticated butler's pantry. The primary suite boasts a spacious walk-in closet and a luxurious bathroom with a frameless glass walk-in shower and dual vanities. Additional bedrooms are generously sized, and new hardwood floors extend throughout the main level, creating a seamless flow. The main-level laundry room includes a new washer, dryer, and utility sink for added convenience. Outside, enjoy a beautifully landscaped, fully fenced yard and a pebblestone patio—perfect for entertaining or relaxing. The fully finished daylight basement provides a versatile bonus/flex room and includes a guest ensuite with a full bath, ideal for visitors. Every detail of this home has been thoughtfully upgraded, including new plumbing, HVAC, and electrical systems, privacy fencing, and professional landscaping. A prime location—perfectly suited for the discerning homeowner.
Zillow last checked: 8 hours ago
Listing updated: October 28, 2025 at 12:57am
Listed by:
Marshall Rich 919-697-5320,
Rich Realty Group,
Ryan Daniel Sabatini 408-623-7640,
Rich Realty Group
Bought with:
Suzie Smith, 313138
Costello Real Estate & Investm
Source: Doorify MLS,MLS#: 10090397
Facts & features
Interior
Bedrooms & bathrooms
- Bedrooms: 4
- Bathrooms: 4
- Full bathrooms: 3
- 1/2 bathrooms: 1
Heating
- Forced Air, Natural Gas
Cooling
- Central Air, Electric
Appliances
- Included: Dishwasher, Dryer, Exhaust Fan, Freezer, Gas Oven, Gas Range, Ice Maker, Microwave, Range Hood, Refrigerator, Self Cleaning Oven, Washer, Wine Refrigerator
- Laundry: Laundry Room, Main Level, Sink
Features
- Bathtub/Shower Combination, Bookcases, Breakfast Bar, Built-in Features, Pantry, Ceiling Fan(s), Chandelier, Crown Molding, Double Vanity, Eat-in Kitchen, Entrance Foyer, High Speed Internet, Kitchen Island, Quartz Counters, Recessed Lighting, Separate Shower, Smooth Ceilings, Storage, Walk-In Shower, Water Closet
- Flooring: Carpet, Ceramic Tile, Hardwood
- Basement: Block, Daylight, Finished, Heated, Interior Entry, Partially Finished, Storage Space, Unfinished, Crawl Space, Walk-Out Access
- Number of fireplaces: 1
- Fireplace features: Gas Log, Living Room
- Common walls with other units/homes: No Common Walls
Interior area
- Total structure area: 2,613
- Total interior livable area: 2,613 sqft
- Finished area above ground: 2,087
- Finished area below ground: 526
Property
Parking
- Total spaces: 3
- Parking features: Concrete, Driveway, On Street
- Uncovered spaces: 3
Features
- Levels: One and One Half
- Stories: 1
- Patio & porch: Covered, Front Porch, Patio, Porch
- Exterior features: Fenced Yard, Rain Gutters
- Fencing: Back Yard, Privacy, Wood
- Has view: Yes
Lot
- Size: 0.30 Acres
- Features: Front Yard, Landscaped
Details
- Parcel number: 0794879512
- Special conditions: Standard
Construction
Type & style
- Home type: SingleFamily
- Architectural style: Bungalow, Craftsman, Modern, Traditional, Transitional
- Property subtype: Single Family Residence, Residential
Materials
- Brick, Fiber Cement, Wood Siding
- Foundation: Block, Brick/Mortar, Combination, Permanent, Slab
- Roof: Shingle
Condition
- New construction: No
- Year built: 1950
Details
- Builder name: Rock Creek Builders
Utilities & green energy
- Sewer: Public Sewer
- Water: Public
- Utilities for property: Cable Connected, Electricity Connected, Natural Gas Connected, Phone Available, Sewer Connected, Water Connected
Community & neighborhood
Location
- Region: Raleigh
- Subdivision: Four Acres
Other
Other facts
- Road surface type: Asphalt
Price history
| Date | Event | Price |
|---|---|---|
| 8/28/2025 | Sold | $1,200,000-4%$459/sqft |
Source: | ||
| 7/24/2025 | Pending sale | $1,250,000$478/sqft |
Source: | ||
| 5/23/2025 | Price change | $1,250,000-3.5%$478/sqft |
Source: | ||
| 4/18/2025 | Listed for sale | $1,295,000+63.3%$496/sqft |
Source: | ||
| 7/31/2024 | Sold | $792,973+15.9%$303/sqft |
Source: | ||
Public tax history
| Year | Property taxes | Tax assessment |
|---|---|---|
| 2025 | $5,986 +0.4% | $684,105 |
| 2024 | $5,961 +2.4% | $684,105 +28.6% |
| 2023 | $5,820 +7.6% | $532,092 |
Find assessor info on the county website
Neighborhood: Wade
Nearby schools
GreatSchools rating
- 7/10Lacy ElementaryGrades: PK-5Distance: 1.1 mi
- 6/10Oberlin Middle SchoolGrades: 6-8Distance: 0.9 mi
- 7/10Needham Broughton HighGrades: 9-12Distance: 1.2 mi
Schools provided by the listing agent
- Elementary: Wake - Lacy
- Middle: Wake - Oberlin
- High: Wake - Broughton
Source: Doorify MLS. This data may not be complete. We recommend contacting the local school district to confirm school assignments for this home.
Get a cash offer in 3 minutes
Find out how much your home could sell for in as little as 3 minutes with a no-obligation cash offer.
Estimated market value$1,185,500
Get a cash offer in 3 minutes
Find out how much your home could sell for in as little as 3 minutes with a no-obligation cash offer.
Estimated market value
$1,185,500
