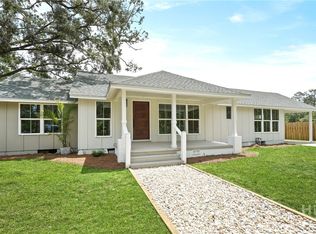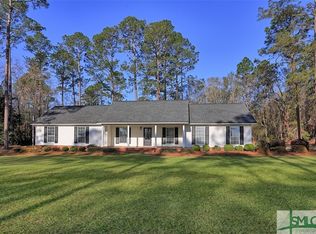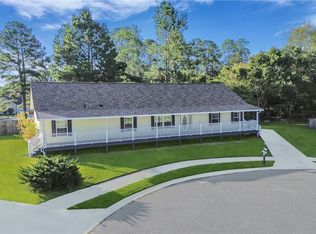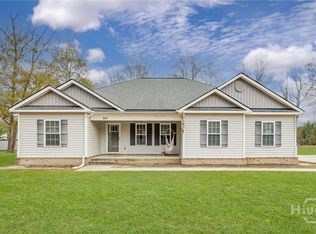Looking for room to roam? Welcome home to this beautifully updated 4-bedroom, 2-bath home on 7.31 acres in Bulloch County! Enjoy the privacy of country living with all the modern updates you’ve been looking for. Inside, you’ll find an inviting open floor plan with wide plank luxury vinyl flooring, a spacious living area plus a second living space—perfect for a home office, playroom, or extra lounge area. The kitchen features butcher block countertops and new stainless steel appliances.The split floorplan offers plenty of privacy, with a spacious primary suite that includes a walk-in closet and private en suite bath. On the opposite end, you’ll find three additional bedrooms and a guest bath. This home allows you to enjoy the luxuries of a newer metal roof, new 5-ton HVAC unit and a permanent brick foundation. The expansive, tree-lined backyard offers endless potential: add a workshop, garden, or outdoor space for pets or future additions.
For sale
$400,000
1310 Lee Road, Pembroke, GA 31321
4beds
2,052sqft
Est.:
Mobile Home
Built in 2003
7.31 Acres Lot
$354,100 Zestimate®
$195/sqft
$-- HOA
What's special
Spacious primary suiteInviting open floor planNewer metal roofNew stainless steel appliancesExpansive tree-lined backyardWalk-in closetPrivate en suite bath
- 2 days |
- 207 |
- 7 |
Likely to sell faster than
Zillow last checked: 8 hours ago
Listing updated: January 06, 2026 at 09:55am
Listed by:
Teresa H. Cowart 912-667-1881,
Re/Max Accent
Source: Hive MLS,MLS#: SA346072 Originating MLS: Savannah Multi-List Corporation
Originating MLS: Savannah Multi-List Corporation
Facts & features
Interior
Bedrooms & bathrooms
- Bedrooms: 4
- Bathrooms: 2
- Full bathrooms: 2
- Main level bathrooms: 2
- Main level bedrooms: 4
Heating
- Central, Electric
Cooling
- Central Air, Electric
Appliances
- Included: Electric Water Heater
- Laundry: Washer Hookup, Dryer Hookup, Laundry Room
Features
- Breakfast Area, Double Vanity, Entrance Foyer, Garden Tub/Roman Tub, Kitchen Island, Main Level Primary, Primary Suite, Pantry, Recessed Lighting, Separate Shower
- Basement: None
- Number of fireplaces: 1
- Fireplace features: Living Room, Wood Burning Stove
- Common walls with other units/homes: No Common Walls
Interior area
- Total interior livable area: 2,052 sqft
- Finished area above ground: 2,052
Video & virtual tour
Property
Parking
- Parking features: Off Street
Features
- Patio & porch: Deck, Front Porch
- Exterior features: Deck
Lot
- Size: 7.31 Acres
Details
- Parcel number: 153000028005
- Zoning: AG-5
- Zoning description: Single Family
- Special conditions: Standard
Construction
Type & style
- Home type: MobileManufactured
- Architectural style: Mobile
- Property subtype: Mobile Home
Materials
- Vinyl Siding
- Foundation: Raised
- Roof: Metal
Condition
- Year built: 2003
Utilities & green energy
- Sewer: Septic Tank
- Water: Shared Well
- Utilities for property: Underground Utilities
Community & HOA
HOA
- Has HOA: No
Location
- Region: Pembroke
Financial & listing details
- Price per square foot: $195/sqft
- Tax assessed value: $198,610
- Annual tax amount: $1,770
- Date on market: 1/5/2026
- Cumulative days on market: 22 days
- Listing agreement: Exclusive Right To Sell
- Listing terms: Cash,Conventional
- Ownership type: Homeowner/Owner
Estimated market value
$354,100
$336,000 - $372,000
$1,988/mo
Price history
Price history
| Date | Event | Price |
|---|---|---|
| 1/6/2026 | Listed for sale | $400,000+11.1%$195/sqft |
Source: | ||
| 11/19/2025 | Listing removed | $360,000$175/sqft |
Source: | ||
| 10/30/2025 | Listed for sale | $360,000+6.2%$175/sqft |
Source: | ||
| 3/3/2025 | Sold | $339,000$165/sqft |
Source: | ||
| 2/4/2025 | Pending sale | $339,000$165/sqft |
Source: | ||
Public tax history
Public tax history
| Year | Property taxes | Tax assessment |
|---|---|---|
| 2024 | $1,770 +12.2% | $79,444 +22.5% |
| 2023 | $1,578 +65.6% | $64,844 +46.9% |
| 2022 | $953 +7.5% | $44,146 +10.2% |
Find assessor info on the county website
BuyAbility℠ payment
Est. payment
$2,383/mo
Principal & interest
$1940
Property taxes
$303
Home insurance
$140
Climate risks
Neighborhood: 31321
Nearby schools
GreatSchools rating
- 6/10Stilson Elementary SchoolGrades: PK-5Distance: 10.3 mi
- 8/10Southeast Bulloch Middle SchoolGrades: 6-8Distance: 7.8 mi
- 8/10New Southeast Bulloch High SchoolGrades: PK,9-12Distance: 7.8 mi
- Loading




