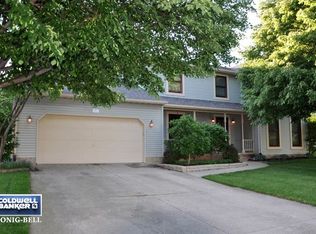Closed
$338,500
1310 Larson St, Sycamore, IL 60178
4beds
2,713sqft
Single Family Residence
Built in 1987
0.25 Acres Lot
$347,900 Zestimate®
$125/sqft
$3,068 Estimated rent
Home value
$347,900
$275,000 - $438,000
$3,068/mo
Zestimate® history
Loading...
Owner options
Explore your selling options
What's special
Charming & Spacious Ranch in Maple Terrace! Don't miss this beautifully maintained and spacious ranch home in the desirable Maple Terrace neighborhood! Just one block from a scenic 24-acre park and conveniently close to schools. Featuring an open floor plan, the kitchen, dining area, and family room flow seamlessly together-perfect for entertaining. The cozy family room boasts a fireplace, creating a warm and inviting atmosphere. A first-floor laundry adds ease to daily living. The generous master suite includes a full bath and a walk-in closet, while two additional bedrooms provide ample space. Downstairs, a huge finished basement offers a 4th bedroom, 1/2 bath, bar area, and plenty of room for recreation. Step outside to enjoy the recently added concrete patio in the fenced backyard-ideal for relaxation or gatherings. With a 2-car attached garage and 2.5 baths, this home is a must-see!
Zillow last checked: 8 hours ago
Listing updated: June 11, 2025 at 01:07am
Listing courtesy of:
Jennifer Daring 815-761-6592,
Coldwell Banker Realty
Bought with:
Tanya Sheppard
RE/MAX Plaza
Source: MRED as distributed by MLS GRID,MLS#: 12325146
Facts & features
Interior
Bedrooms & bathrooms
- Bedrooms: 4
- Bathrooms: 3
- Full bathrooms: 2
- 1/2 bathrooms: 1
Primary bedroom
- Features: Flooring (Carpet), Bathroom (Full)
- Level: Main
- Area: 196 Square Feet
- Dimensions: 14X14
Bedroom 2
- Features: Flooring (Carpet)
- Level: Main
- Area: 132 Square Feet
- Dimensions: 12X11
Bedroom 3
- Features: Flooring (Carpet)
- Level: Main
- Area: 110 Square Feet
- Dimensions: 11X10
Bedroom 4
- Features: Flooring (Carpet)
- Level: Basement
- Area: 117 Square Feet
- Dimensions: 13X9
Bar entertainment
- Features: Flooring (Vinyl)
- Level: Basement
- Area: 130 Square Feet
- Dimensions: 13X10
Dining room
- Features: Flooring (Wood Laminate)
- Level: Main
- Area: 112 Square Feet
- Dimensions: 14X8
Family room
- Features: Flooring (Carpet)
- Level: Main
- Area: 221 Square Feet
- Dimensions: 17X13
Foyer
- Features: Flooring (Wood Laminate)
- Level: Main
- Area: 65 Square Feet
- Dimensions: 13X5
Kitchen
- Features: Kitchen (Pantry-Closet), Flooring (Wood Laminate)
- Level: Main
- Area: 180 Square Feet
- Dimensions: 15X12
Laundry
- Features: Flooring (Vinyl)
- Level: Main
- Area: 30 Square Feet
- Dimensions: 6X5
Living room
- Features: Flooring (Carpet)
- Level: Main
- Area: 252 Square Feet
- Dimensions: 18X14
Recreation room
- Features: Flooring (Carpet)
- Level: Basement
- Area: 676 Square Feet
- Dimensions: 26X26
Heating
- Natural Gas, Forced Air
Cooling
- Central Air
Appliances
- Included: Range, Microwave, Dishwasher, Refrigerator, Bar Fridge, Washer, Dryer
- Laundry: Main Level, In Unit
Features
- Dry Bar, 1st Floor Bedroom, 1st Floor Full Bath, Walk-In Closet(s)
- Flooring: Laminate
- Basement: Finished,Full
- Attic: Unfinished
- Number of fireplaces: 1
- Fireplace features: Wood Burning, Family Room
Interior area
- Total structure area: 2,713
- Total interior livable area: 2,713 sqft
- Finished area below ground: 1,145
Property
Parking
- Total spaces: 2
- Parking features: Concrete, Garage Door Opener, On Site, Garage Owned, Attached, Garage
- Attached garage spaces: 2
- Has uncovered spaces: Yes
Accessibility
- Accessibility features: No Disability Access
Features
- Stories: 1
- Patio & porch: Patio, Porch
Lot
- Size: 0.25 Acres
- Dimensions: 83X125
Details
- Parcel number: 0629154007
- Special conditions: None
- Other equipment: Water-Softener Owned, Ceiling Fan(s), Sump Pump
Construction
Type & style
- Home type: SingleFamily
- Architectural style: Ranch
- Property subtype: Single Family Residence
Materials
- Vinyl Siding, Brick
- Foundation: Concrete Perimeter
- Roof: Asphalt
Condition
- New construction: No
- Year built: 1987
Utilities & green energy
- Electric: Circuit Breakers
- Sewer: Public Sewer
- Water: Public
Community & neighborhood
Community
- Community features: Park, Curbs, Sidewalks, Street Lights, Street Paved
Location
- Region: Sycamore
HOA & financial
HOA
- Services included: None
Other
Other facts
- Listing terms: Conventional
- Ownership: Fee Simple
Price history
| Date | Event | Price |
|---|---|---|
| 6/6/2025 | Sold | $338,500-8.3%$125/sqft |
Source: | ||
| 4/14/2025 | Contingent | $369,000$136/sqft |
Source: | ||
| 4/9/2025 | Listed for sale | $369,000+59.7%$136/sqft |
Source: | ||
| 6/27/2008 | Sold | $231,000-6.1%$85/sqft |
Source: | ||
| 3/22/2008 | Listing removed | $245,900$91/sqft |
Source: Homes & Land #06578696 | ||
Public tax history
| Year | Property taxes | Tax assessment |
|---|---|---|
| 2024 | $8,177 +1.2% | $104,354 +9.5% |
| 2023 | $8,078 +4.7% | $95,292 +9% |
| 2022 | $7,714 +5.1% | $87,400 +6.5% |
Find assessor info on the county website
Neighborhood: 60178
Nearby schools
GreatSchools rating
- 8/10North Elementary SchoolGrades: K-5Distance: 0.5 mi
- 5/10Sycamore Middle SchoolGrades: 6-8Distance: 0.7 mi
- 8/10Sycamore High SchoolGrades: 9-12Distance: 1.3 mi
Schools provided by the listing agent
- District: 427
Source: MRED as distributed by MLS GRID. This data may not be complete. We recommend contacting the local school district to confirm school assignments for this home.

Get pre-qualified for a loan
At Zillow Home Loans, we can pre-qualify you in as little as 5 minutes with no impact to your credit score.An equal housing lender. NMLS #10287.
