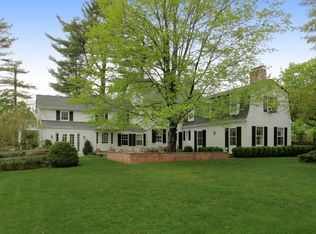An amazing Modern Farmhouse, with walled organic gardens, patios, barns, stables, and your own chickens! A chef's kitchen is curated with separate cooking, baking and wash areas while pulling fresh herbs and produce from the garden. A master suite with separate radiant heated Bath and Spa rooms overlook this bucolic dream. The home has a first floor en-suite bedroom for guests or to use as an office. A rich paneled library adjoins a secret bar room, wine hall and a great room with access to patio and porch. The kitchen is connected to both a beautiful breakfast room overlooking a private walled garden as well as a large formal dining room with fireplace that overlooks the same garden. There are four other fireplaces throughout. A separate space over the garage is available for customization as well as the potential for an additional garage to be built. An entry courtyard indicative of Bedminster Farm estates is preceded by a 100 year old apple orchard and a setting ripe for a future greenhouse or Limonaia. Bedminster Farms is founded based upon regenerative organic farming principles and is maintained in an organic manner without the use of pesticides and salt based fertilizers. The property has several opportunities for pools or spas and an outdoor kitchen to further enhance its capabilities as a sustainable oasis. The house will be accessed from a new private paved road to replace the current driveway. The property is part of the 127 Acre Bedminster Farms that has been created as an organic farm estate property that has increased the farmed acreage, protected woodlands and riding trails to create a farm to table sustainable lifestyle. Other home sites are available to custom design and build a bucolic farm estate that emphasizes a sustainable, safe and organic environment and neighborhood. In addition to the Restored and modernized farmhouse, there are (6) building lots for sale at $1,995,000 each which will be designed and built to suit in a manner consistent with our sustainable agricultural and environmental stewardship. Buyer's architects are welcomed however we also have a preferred list of local/regional architects that are familiar with the project that may provide design services along with the project engineers, landscape architect and farm management team that are in place to insure that design and environmental standards are met. Municipality: Bedminster Township
This property is off market, which means it's not currently listed for sale or rent on Zillow. This may be different from what's available on other websites or public sources.
