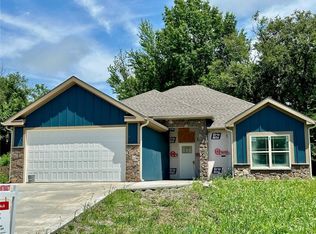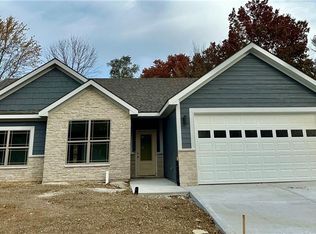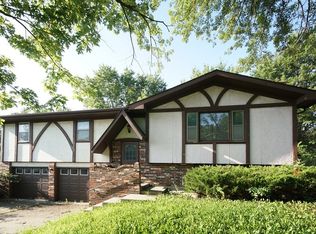Sold
Price Unknown
1310 Kristie Cir, Excelsior Springs, MO 64024
3beds
1,417sqft
Single Family Residence
Built in 2024
0.43 Acres Lot
$360,000 Zestimate®
$--/sqft
$1,872 Estimated rent
Home value
$360,000
$324,000 - $403,000
$1,872/mo
Zestimate® history
Loading...
Owner options
Explore your selling options
What's special
This brand new true ranch offers seamless accessibility. Whether you're downsizing or looking for the perfect family home with zero entry: no steps/no hassle/just walk right in! Beautiful design with a great room that has tall ceilings and lots of natural daylight. Elevate your dining experience at home in a kitchen that has beautiful custom cabinetry and quartz countertops. There is a large pantry with ample storage for all your kitchen essentials. A super convenient laundry room that makes an everyday chore a breeze. Primary suite has a private bath, walk in spa-like shower and a walk-in closet. Enjoy outdoor living rain or shine on the private covered patio. Has a charming exterior that will welcome you home every day. Great location on a quiet cul-de-sac just a very few minutes to walking trail, community center, dog park, fishing, shopping and more!
Zillow last checked: 8 hours ago
Listing updated: August 19, 2024 at 11:07am
Listing Provided by:
SimmonsSales Team 816-630-4000,
RE/MAX Area Real Estate,
Kim Sanson 816-868-8383,
RE/MAX Area Real Estate
Bought with:
April Belcher, 2022023663
ReeceNichols Excelsior Spgs
Source: Heartland MLS as distributed by MLS GRID,MLS#: 2468741
Facts & features
Interior
Bedrooms & bathrooms
- Bedrooms: 3
- Bathrooms: 2
- Full bathrooms: 2
Primary bedroom
- Features: Ceiling Fan(s)
- Level: Main
Bedroom 2
- Level: Main
Bedroom 3
- Features: Walk-In Closet(s)
- Level: Main
Primary bathroom
- Features: Double Vanity, Shower Only, Walk-In Closet(s)
- Level: Main
Bathroom 2
- Level: Main
Great room
- Features: Ceiling Fan(s)
- Level: Main
Kitchen
- Features: Pantry
- Level: Main
Laundry
- Level: Main
Heating
- Forced Air
Cooling
- Electric
Appliances
- Included: Dishwasher, Disposal, Built-In Electric Oven
- Laundry: Laundry Room, Main Level
Features
- Ceiling Fan(s), Custom Cabinets, Painted Cabinets, Pantry, Vaulted Ceiling(s), Walk-In Closet(s)
- Flooring: Carpet, Tile
- Windows: Thermal Windows
- Basement: Slab
- Has fireplace: No
Interior area
- Total structure area: 1,417
- Total interior livable area: 1,417 sqft
- Finished area above ground: 1,417
- Finished area below ground: 0
Property
Parking
- Total spaces: 2
- Parking features: Attached, Garage Door Opener, Garage Faces Front
- Attached garage spaces: 2
Features
- Patio & porch: Covered
Lot
- Size: 0.43 Acres
- Dimensions: 116 x 161
- Features: City Limits, Cul-De-Sac
Details
- Parcel number: 123050003014.00
Construction
Type & style
- Home type: SingleFamily
- Architectural style: Traditional
- Property subtype: Single Family Residence
Materials
- Frame, Stone Trim
- Roof: Composition
Condition
- Under Construction
- New construction: Yes
- Year built: 2024
Details
- Builder name: Neil Richardson Home
Utilities & green energy
- Sewer: Public Sewer
- Water: Public
Community & neighborhood
Location
- Region: Excelsior Springs
- Subdivision: Lynn Acres
HOA & financial
HOA
- Has HOA: No
Other
Other facts
- Listing terms: Cash,Conventional,FHA,USDA Loan,VA Loan
- Ownership: Private
- Road surface type: Paved
Price history
| Date | Event | Price |
|---|---|---|
| 8/16/2024 | Sold | -- |
Source: | ||
| 7/5/2024 | Pending sale | $354,900$250/sqft |
Source: | ||
| 1/27/2024 | Listed for sale | $354,900$250/sqft |
Source: | ||
Public tax history
| Year | Property taxes | Tax assessment |
|---|---|---|
| 2025 | -- | $55,440 +710.5% |
| 2024 | $1,429 +399.9% | $6,840 +66.8% |
| 2023 | $286 -1.6% | $4,100 |
Find assessor info on the county website
Neighborhood: 64024
Nearby schools
GreatSchools rating
- 4/10Cornerstone ElementaryGrades: PK-5Distance: 0.8 mi
- 3/10Excelsior Springs Middle SchoolGrades: 6-8Distance: 0.5 mi
- 5/10Excelsior Springs High SchoolGrades: 9-12Distance: 0.3 mi
Schools provided by the listing agent
- Elementary: Cornerstone
Source: Heartland MLS as distributed by MLS GRID. This data may not be complete. We recommend contacting the local school district to confirm school assignments for this home.
Get a cash offer in 3 minutes
Find out how much your home could sell for in as little as 3 minutes with a no-obligation cash offer.
Estimated market value
$360,000
Get a cash offer in 3 minutes
Find out how much your home could sell for in as little as 3 minutes with a no-obligation cash offer.
Estimated market value
$360,000


