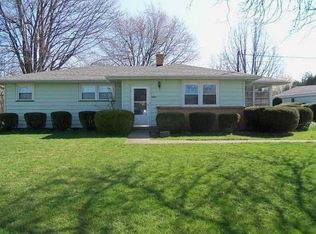FABULOUS OPPORTUNITY TO OWN A NICE HORSE FARM COMPLETE WITH 5 PASTURES, 2 PADDOCKS, NEW FENCING, 11 STALL HORSE BARN WITH TACK ROOM & DIRECT INTERIOR ACCESS TO 50' X 80' INDOOR RIDING ARENA WITH PREMIUM RUBBER FOOTING!! HAY LOFT CAN HOLD UP TO 1,400 HAY BALES! SEP 3 CAR GARAGE; CHICKEN COOP; SPACIOUS FARMHOUSE WITH 3 FULL BATHS INCL FABULOUS NEW 2ND FLR "MASTER" BATH! IN-LAW OR GUEST QUARTERS; GUNITE POOL & CABANA; WONDERFUL SPACIOUS SUNROOM WITH RADIANT FLOOR HEATING! DEEP SETBACK FROM ROAD! GREAT FOR HORSE BOARDING, LESSONS, TRAINING, ETC.!
This property is off market, which means it's not currently listed for sale or rent on Zillow. This may be different from what's available on other websites or public sources.
