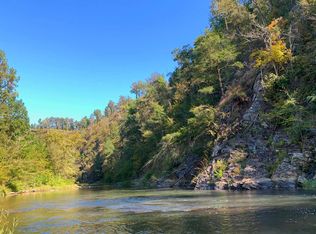Enjoy the privacy of this beautiful cabin in the woods. Main level has 2 bedrooms and bath, 1 br and bath up, finished terrace level has 1 br and full bath plus family room with 2nd fireplace. Opens up to deck, open floor plan with stepless entry. One car garage, securtiy system. Vacation year around with swimming, hiking, boating, tennis. Located in a gated community in the beautiful north georgia mountains. Cabin is at the end of cul de sac. 2017-08-18
This property is off market, which means it's not currently listed for sale or rent on Zillow. This may be different from what's available on other websites or public sources.

