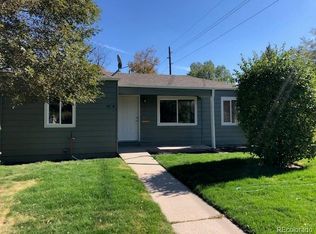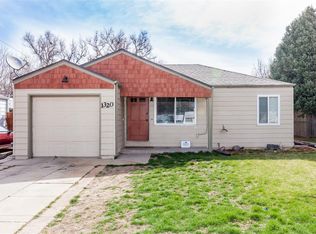Sold for $370,000 on 04/04/23
$370,000
1310 Ironton Street, Aurora, CO 80010
2beds
728sqft
Single Family Residence
Built in 1952
6,534 Square Feet Lot
$360,100 Zestimate®
$508/sqft
$2,209 Estimated rent
Home value
$360,100
$342,000 - $378,000
$2,209/mo
Zestimate® history
Loading...
Owner options
Explore your selling options
What's special
Adorable Ranch style home in a great location! Situated a few blocks from UC Hospital and Children's/Anschutz Campus; this home is updated and ready today! Newly updated exterior with new exterior paint, new roof, and new gutters! As you step inside you'll find an inviting living room and an updated kitchen with new slab granite countertops, all new cabinets, new backsplash and new stainless steel appliances! Open layout/dining room perfect for entertaining. 2 bedrooms and a remodeled full bathroom down the hall. Refinished hardwood floors, all new paint and new fixtures throughout! Detached garage around back with alley access. Just a couple blocks and you have I-225 access, making a commute a breeze! Great starter home or rental! Don't miss out, show today!
Zillow last checked: 8 hours ago
Listing updated: September 13, 2023 at 03:47pm
Listed by:
Jennifer Heineman jennifer@bocrealty.com,
Buy-Out Company Realty, LLC
Bought with:
Carlos Banuelos, 100038596
Keller Williams Realty Downtown LLC
Source: REcolorado,MLS#: 5057961
Facts & features
Interior
Bedrooms & bathrooms
- Bedrooms: 2
- Bathrooms: 1
- Full bathrooms: 1
- Main level bathrooms: 1
- Main level bedrooms: 2
Bedroom
- Level: Main
Bedroom
- Level: Main
Bathroom
- Description: Updated!
- Level: Main
Dining room
- Level: Main
Kitchen
- Description: New Shaker Style Cabinets, New Granite Tops, S/S Appliances!
- Level: Main
Laundry
- Level: Main
Living room
- Level: Main
Heating
- Forced Air, Natural Gas
Cooling
- None
Appliances
- Included: Dishwasher, Disposal, Microwave, Range, Refrigerator
- Laundry: In Unit
Features
- Granite Counters
- Flooring: Linoleum, Tile, Wood
- Has basement: No
- Common walls with other units/homes: No Common Walls
Interior area
- Total structure area: 728
- Total interior livable area: 728 sqft
- Finished area above ground: 728
Property
Parking
- Total spaces: 1
- Parking features: Garage
- Garage spaces: 1
Features
- Levels: One
- Stories: 1
- Patio & porch: Covered, Patio
Lot
- Size: 6,534 sqft
Details
- Parcel number: 031075408
- Special conditions: Standard
Construction
Type & style
- Home type: SingleFamily
- Property subtype: Single Family Residence
Materials
- Wood Siding
- Roof: Composition
Condition
- Updated/Remodeled
- Year built: 1952
Utilities & green energy
- Sewer: Public Sewer
- Water: Public
- Utilities for property: Electricity Connected
Community & neighborhood
Location
- Region: Aurora
- Subdivision: Aurora
Other
Other facts
- Listing terms: Cash,Conventional,FHA,VA Loan
- Ownership: Corporation/Trust
- Road surface type: Paved
Price history
| Date | Event | Price |
|---|---|---|
| 4/4/2023 | Sold | $370,000+61.6%$508/sqft |
Source: | ||
| 10/25/2022 | Sold | $229,000$315/sqft |
Source: Public Record | ||
Public tax history
| Year | Property taxes | Tax assessment |
|---|---|---|
| 2024 | $2,158 +28.9% | $23,216 -14.5% |
| 2023 | $1,673 -3.1% | $27,162 +63% |
| 2022 | $1,728 | $16,666 -2.8% |
Find assessor info on the county website
Neighborhood: Delmar Parkway
Nearby schools
GreatSchools rating
- 4/10Kenton Elementary SchoolGrades: PK-5Distance: 0.2 mi
- 2/10Aurora West College Preparatory AcademyGrades: 6-12Distance: 0.4 mi
- 4/10Aurora Central High SchoolGrades: PK-12Distance: 0.7 mi
Schools provided by the listing agent
- Elementary: Kenton
- Middle: Aurora West
- High: Aurora Central
- District: Adams-Arapahoe 28J
Source: REcolorado. This data may not be complete. We recommend contacting the local school district to confirm school assignments for this home.
Get a cash offer in 3 minutes
Find out how much your home could sell for in as little as 3 minutes with a no-obligation cash offer.
Estimated market value
$360,100
Get a cash offer in 3 minutes
Find out how much your home could sell for in as little as 3 minutes with a no-obligation cash offer.
Estimated market value
$360,100

