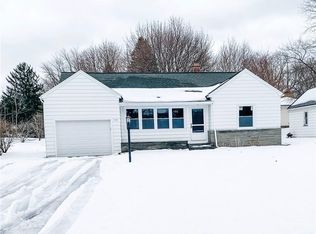Pride of ownership shows outside and inside this meticulously maintained home. Set on a corner lot with an easy in/out garage and driveway this 2 BR, 2 BA home is perfect for anyone who's just starting out or who is looking to downsize. All the creature comforts are here: the formal living room is just inside the front door and right around the corner you'll find the family room which features a two-sided, wood burning fireplace. The nicely equipped eat-in kitchen features plenty of cabinet space and sliders that lead to the private paver patio. The bedrooms are both carpeted and feature good sized closets. With a 2nd full bath, the partially finished basement is the perfect place to host the big game. With so little to do at move-in, this home will sell fast. Schedule your tour today!
This property is off market, which means it's not currently listed for sale or rent on Zillow. This may be different from what's available on other websites or public sources.
