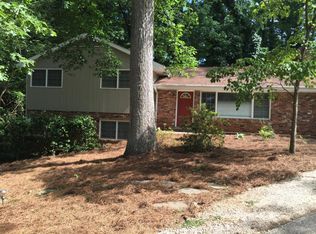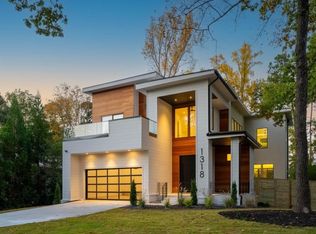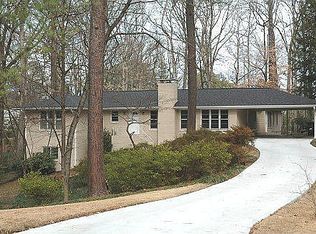Sophisticated modern new construction in HOT Lavista Park! Luxury features inc. open floor plan, high end finishes, spacious main lvl living/dining area PLUS upper level bonus rm, master on main w/ spa-like bath w/ heated floors, gourmet kitchen w/ beautiful custom cabinetry, large deck overlooking prof. landscaped backyard, oversized unfinished basement w/ utility area & extra storage, large lot & more! Lavista Park's coolest & quietest street is becoming the premier modern home street in Atlanta! Call to schedule appointment with Agent & Builder.
This property is off market, which means it's not currently listed for sale or rent on Zillow. This may be different from what's available on other websites or public sources.


