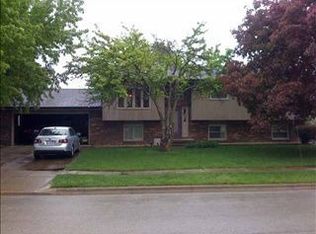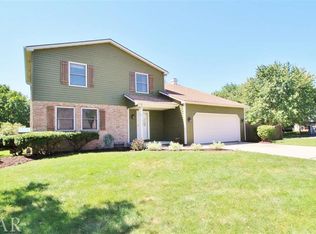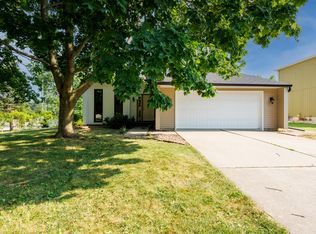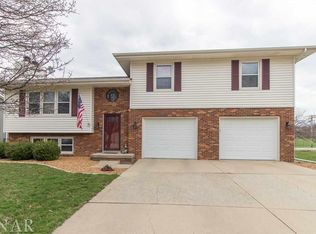Inspections complete and available! Interest rates are up our price is down. Appraised for over 255 in August. Close to university, grocery, parks, cinema, restaurants. Over $42,000 in improvements by owner. Updates include: two egress windows in basement, 2013 roof, siding both with extra thick insulation. Replaced Deck doors and all windows (tilt in, except 2), 2021 huge water heater, 2009 Radon Mitigation and sump. July 2022 dishwasher. Note: Stairs to basement reconstructed and reconfigured. Lots of storage, wood shelves remain. Nordine's installed quality water resistant flooring in basement.
This property is off market, which means it's not currently listed for sale or rent on Zillow. This may be different from what's available on other websites or public sources.




