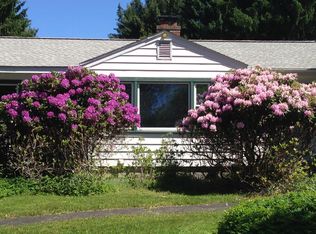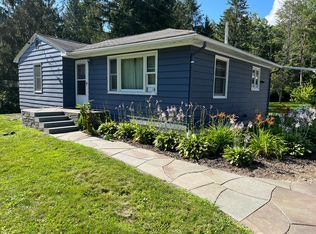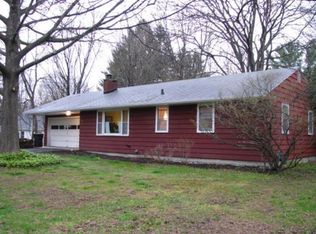Closed
$355,500
1310 Hanshaw Rd, Ithaca, NY 14850
3beds
768sqft
Single Family Residence
Built in 1950
0.52 Acres Lot
$345,100 Zestimate®
$463/sqft
$1,990 Estimated rent
Home value
$345,100
$328,000 - $362,000
$1,990/mo
Zestimate® history
Loading...
Owner options
Explore your selling options
What's special
This light filled Northeast home has been thoughtfully and beautifully updated. Brand new Ikea kitchen cabinets with soft close feature, new stainless steel appliances and garbage disposal, granite countertops, and new flooring . All of the original hardwood floors have been refinished. Bright and inviting living room. Three nice sized bedrooms with hardwood, one currently being used as a formal dining room. Updated bathroom with stylish Ikea vanity and new floors. Dry, clean basement offers storage and workshop space. Large detached 1-car garage. Enjoy your deep private backyard while sitting on your freshly refinished deck and enjoy the abundant nature and mature trees. Renovated shed features new skylights and roof. Short drive to Cornell. Close to Northeast Elementary, Dewitt Middle and the bus line. This move in ready property is ready for its new owners. Offer Review 3/28 by noon. Open House 3/24 12-2.
Zillow last checked: 8 hours ago
Listing updated: May 13, 2024 at 01:35pm
Listed by:
Hallie Magden 607-227-2139,
Howard Hanna S Tier Inc
Bought with:
Heather Gowe, 10401319453
Warren Real Estate of Ithaca Inc.
Source: NYSAMLSs,MLS#: R1527563 Originating MLS: Ithaca Board of Realtors
Originating MLS: Ithaca Board of Realtors
Facts & features
Interior
Bedrooms & bathrooms
- Bedrooms: 3
- Bathrooms: 1
- Full bathrooms: 1
- Main level bathrooms: 1
- Main level bedrooms: 3
Bedroom 1
- Level: First
- Dimensions: 8 x 12
Bedroom 1
- Level: First
- Dimensions: 8.00 x 12.00
Bedroom 2
- Level: First
- Dimensions: 9 x 12
Bedroom 2
- Level: First
- Dimensions: 9.00 x 12.00
Bedroom 3
- Level: First
- Dimensions: 8 x 12
Bedroom 3
- Level: First
- Dimensions: 8.00 x 12.00
Kitchen
- Level: First
- Dimensions: 8 x 11
Kitchen
- Level: First
- Dimensions: 8.00 x 11.00
Living room
- Level: First
- Dimensions: 12 x 15
Living room
- Level: First
- Dimensions: 12.00 x 15.00
Heating
- Gas, Forced Air
Appliances
- Included: Dryer, Dishwasher, Disposal, Gas Oven, Gas Range, Gas Water Heater, Refrigerator, Washer
- Laundry: In Basement
Features
- Granite Counters, Pantry
- Flooring: Hardwood, Varies, Vinyl
- Basement: Full,Sump Pump
- Has fireplace: No
Interior area
- Total structure area: 768
- Total interior livable area: 768 sqft
Property
Parking
- Total spaces: 1
- Parking features: Detached, Garage, Garage Door Opener
- Garage spaces: 1
Accessibility
- Accessibility features: No Stairs
Features
- Levels: One
- Stories: 1
- Patio & porch: Deck
- Exterior features: Awning(s), Blacktop Driveway, Deck
Lot
- Size: 0.52 Acres
- Dimensions: 100 x 225
- Features: Near Public Transit, Residential Lot
Details
- Additional structures: Shed(s), Storage
- Parcel number: 50308907000000010320000000
- Special conditions: Standard
Construction
Type & style
- Home type: SingleFamily
- Architectural style: Ranch
- Property subtype: Single Family Residence
Materials
- Aluminum Siding, Steel Siding, Copper Plumbing
- Foundation: Poured
- Roof: Asphalt
Condition
- Resale
- Year built: 1950
Utilities & green energy
- Electric: Circuit Breakers
- Sewer: Connected
- Water: Connected, Public
- Utilities for property: Cable Available, High Speed Internet Available, Sewer Connected, Water Connected
Community & neighborhood
Location
- Region: Ithaca
- Subdivision: Sec 70
Other
Other facts
- Listing terms: Cash,Conventional,FHA
Price history
| Date | Event | Price |
|---|---|---|
| 5/9/2024 | Sold | $355,500+29.3%$463/sqft |
Source: | ||
| 3/29/2024 | Pending sale | $275,000$358/sqft |
Source: | ||
| 3/22/2024 | Listed for sale | $275,000+29.7%$358/sqft |
Source: | ||
| 6/22/2022 | Sold | $212,000$276/sqft |
Source: | ||
| 4/19/2022 | Pending sale | $212,000$276/sqft |
Source: | ||
Public tax history
| Year | Property taxes | Tax assessment |
|---|---|---|
| 2024 | -- | $225,000 +7.1% |
| 2023 | -- | $210,000 +7.1% |
| 2022 | -- | $196,000 +8.9% |
Find assessor info on the county website
Neighborhood: Northeast Ithaca
Nearby schools
GreatSchools rating
- 9/10Northeast Elementary SchoolGrades: K-5Distance: 0.5 mi
- 5/10Dewitt Middle SchoolGrades: 6-8Distance: 0.6 mi
- 9/10Ithaca Senior High SchoolGrades: 9-12Distance: 1.9 mi
Schools provided by the listing agent
- Elementary: Northeast
- Middle: Dewitt Middle
- High: Ithaca Senior High
- District: Ithaca
Source: NYSAMLSs. This data may not be complete. We recommend contacting the local school district to confirm school assignments for this home.


