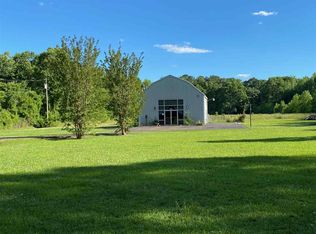PRICE REDUCED! GREAT CURB APPEAL! This home has some of the best curb appeal in Rankin County! This beautiful home sits on +-2.1 acres and features 2,867 square feet of living area, 4 bedrooms, 2 1/2 baths, a formal dining room with bay window over looking the inground swimming pool and rear yard, solid oak cabinets, oak chair-rails throughout, crown molding throughout, oak fluted trim around windows and doors, wooden window blinds throughout, a painted mural on the staircase wall, double leaded glass in the front doors, black and white square tile floors in the foyer, black slate tile and built-in glass shelves in the family room and dining room, a wood burning fireplace in the family room a gas burning fireplace in the formal living room. In the front of the home is a turrett office which is accessible via double doors from the family room. The staircase treads consist of oak and carpet with painted (white) spindles. Master bath was completely remodeled in 2018, including a large custom tiled shower. The master bedroom has a turrett sitting area. The upstairs hall bath was also remodeled in 2018. The roof was replaced in 2019 with an Owens & Corning architechtural shingle roof. There is a beautiful wood deck with a large lighted gazebo in the rear yard which flows to the inground pool with fiberglass steps and a slide surrounded by a concrete walkway/apron. There is a playhouse in the rear yard with a turrett roof, matching the home, equipped with electricity. There is a large front wrap-around porch. All three porch ceilings are lined with bead-board. There is a circular drive in front of the home. There is also a huge 50' x 60' warehouse/workshop/barn building located to the rear of the property. Tell your Realtor you want to see this home today!
This property is off market, which means it's not currently listed for sale or rent on Zillow. This may be different from what's available on other websites or public sources.
