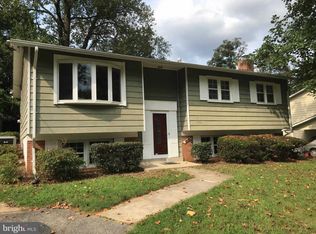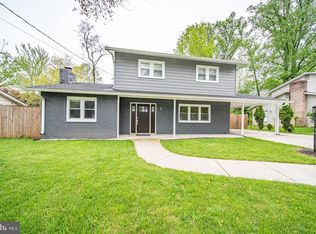Sold for $660,000
$660,000
1310 Gresham Rd, Silver Spring, MD 20904
3beds
2,448sqft
Single Family Residence
Built in 1965
8,000 Square Feet Lot
$664,200 Zestimate®
$270/sqft
$3,098 Estimated rent
Home value
$664,200
$611,000 - $724,000
$3,098/mo
Zestimate® history
Loading...
Owner options
Explore your selling options
What's special
Welcome to 1310 Gresham Rd, a well-maintained and thoughtfully updated 3-bedroom, 3.5-bath single family home in the heart of Silver Spring. Lovingly cared for by the owner, this home blends comfort, functionality, and style in a fantastic location. The kitchen has been tastefully updated with refreshed cabinetry, Quartz countertops, and stainless steel appliances, offering a modern yet inviting space for cooking and gathering. The formal living and dining rooms provide great flow for everyday living and entertaining, while the cozy family room features a wood-burning fireplace and hardwood floors throughout the main level. All windows have been updated, and the bathrooms have been renovated with contemporary finishes. The lower level is fully finished with updated flooring, a full bathroom, and a separate exterior entrance—ideal for guests, a home office, or flexible living space. A transferrable lifetime waterproofing warranty for the basement provides lasting value and peace of mind. Step outside to enjoy the freshly stained deck—perfect for outdoor relaxation or entertaining. Conveniently located near major commuter routes, schools, and shopping, this move-in ready home offers a rare combination of quality updates, location, and owner care.
Zillow last checked: 8 hours ago
Listing updated: July 27, 2025 at 04:34am
Listed by:
Sam Lin 240-846-3168,
RLAH @properties
Bought with:
Saurabh Prakash, 0225249767
Samson Properties
Source: Bright MLS,MLS#: MDMC2185016
Facts & features
Interior
Bedrooms & bathrooms
- Bedrooms: 3
- Bathrooms: 4
- Full bathrooms: 3
- 1/2 bathrooms: 1
- Main level bathrooms: 1
Primary bedroom
- Features: Flooring - HardWood
- Level: Upper
Bedroom 1
- Features: Flooring - HardWood
- Level: Upper
Bedroom 2
- Features: Flooring - HardWood
- Level: Upper
Primary bathroom
- Features: Flooring - Tile/Brick
- Level: Upper
Dining room
- Features: Flooring - HardWood
- Level: Main
Family room
- Features: Flooring - Laminated, Fireplace - Wood Burning
- Level: Main
Other
- Features: Flooring - HardWood
- Level: Upper
Other
- Level: Lower
Half bath
- Features: Flooring - Tile/Brick
- Level: Main
Kitchen
- Features: Countertop(s) - Quartz, Kitchen - Gas Cooking, Flooring - Tile/Brick
- Level: Main
Laundry
- Features: Flooring - Tile/Brick
- Level: Main
Living room
- Features: Flooring - HardWood
- Level: Main
Recreation room
- Features: Flooring - Laminated
- Level: Lower
Heating
- Central, Natural Gas
Cooling
- Central Air, Electric
Appliances
- Included: Dishwasher, Disposal, Dryer, Exhaust Fan, Self Cleaning Oven, Oven/Range - Gas, Refrigerator, Stainless Steel Appliance(s), Washer, Water Heater, Gas Water Heater
- Laundry: Main Level, Laundry Room
Features
- Attic, Dining Area, Family Room Off Kitchen, Open Floorplan, Kitchen - Gourmet, Primary Bath(s), Recessed Lighting, Upgraded Countertops
- Flooring: Ceramic Tile, Hardwood, Laminate, Wood
- Basement: Finished,Exterior Entry,Rear Entrance,Sump Pump,Walk-Out Access
- Number of fireplaces: 1
- Fireplace features: Wood Burning
Interior area
- Total structure area: 2,630
- Total interior livable area: 2,448 sqft
- Finished area above ground: 1,902
- Finished area below ground: 546
Property
Parking
- Total spaces: 1
- Parking features: Asphalt, Attached Carport, Driveway, Off Street
- Carport spaces: 1
- Has uncovered spaces: Yes
Accessibility
- Accessibility features: None
Features
- Levels: Three
- Stories: 3
- Pool features: None
Lot
- Size: 8,000 sqft
Details
- Additional structures: Above Grade, Below Grade
- Parcel number: 160500353056
- Zoning: R90
- Special conditions: Standard
Construction
Type & style
- Home type: SingleFamily
- Architectural style: Colonial,Traditional
- Property subtype: Single Family Residence
Materials
- Frame
- Foundation: Slab
- Roof: Asphalt
Condition
- New construction: No
- Year built: 1965
Utilities & green energy
- Electric: 120/240V
- Sewer: Public Sewer
- Water: Public
- Utilities for property: Cable Available, Electricity Available, Natural Gas Available, Phone Available, Sewer Available, Water Available
Community & neighborhood
Security
- Security features: Smoke Detector(s), Carbon Monoxide Detector(s)
Location
- Region: Silver Spring
- Subdivision: Fairknoll
Other
Other facts
- Listing agreement: Exclusive Agency
- Listing terms: Cash,Conventional,FHA,VA Loan
- Ownership: Fee Simple
Price history
| Date | Event | Price |
|---|---|---|
| 7/22/2025 | Sold | $660,000+1.5%$270/sqft |
Source: | ||
| 7/20/2025 | Pending sale | $650,000$266/sqft |
Source: | ||
| 6/27/2025 | Contingent | $650,000$266/sqft |
Source: | ||
| 6/14/2025 | Listed for sale | $650,000+16.3%$266/sqft |
Source: | ||
| 5/13/2022 | Sold | $559,000+5.5%$228/sqft |
Source: | ||
Public tax history
| Year | Property taxes | Tax assessment |
|---|---|---|
| 2025 | $6,859 +23.1% | $535,467 +10.6% |
| 2024 | $5,572 +11.8% | $484,033 +11.9% |
| 2023 | $4,984 +9.8% | $432,600 +5.2% |
Find assessor info on the county website
Neighborhood: 20904
Nearby schools
GreatSchools rating
- 6/10William Tyler Page Elementary SchoolGrades: PK-5Distance: 0.2 mi
- 5/10Briggs Chaney Middle SchoolGrades: 6-8Distance: 2.4 mi
- 6/10James Hubert Blake High SchoolGrades: 9-12Distance: 3 mi
Schools provided by the listing agent
- Elementary: William Tyler Page
- Middle: Briggs Chaney
- High: James Hubert Blake
- District: Montgomery County Public Schools
Source: Bright MLS. This data may not be complete. We recommend contacting the local school district to confirm school assignments for this home.

Get pre-qualified for a loan
At Zillow Home Loans, we can pre-qualify you in as little as 5 minutes with no impact to your credit score.An equal housing lender. NMLS #10287.

