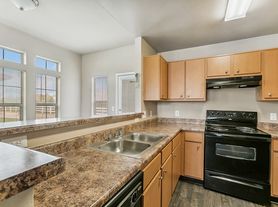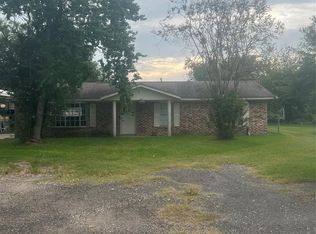Welcome to 1310 Goswell Ln, a charming 3-bedroom, 2-bath home located in the quiet Sterling Green subdivision of Channelview. This single-story property features a spacious living area filled with natural light, a functional kitchen with plenty of cabinet space, and a comfortable dining area perfect for family gatherings. The primary suite offers a private bath and walk-in closet, while the secondary bedrooms provide flexibility for family, guests, or a home office. Outside, enjoy a generous front yard shaded by a mature oak tree and a fully fenced backyard ideal for entertaining, pets, or play. Conveniently located with easy access to Beltway 8, I-10, shopping, dining, and schools, this home combines comfort with convenience. Don't miss the opportunity to make this well-maintained property your new home. Schedule your showing today!
Copyright notice - Data provided by HAR.com 2022 - All information provided should be independently verified.
House for rent
$1,950/mo
1310 Goswell Ln, Channelview, TX 77530
3beds
1,462sqft
Price may not include required fees and charges.
Singlefamily
Available now
No pets
Electric, ceiling fan
Electric dryer hookup laundry
2 Attached garage spaces parking
Electric, fireplace
What's special
- 78 days |
- -- |
- -- |
Zillow last checked: 8 hours ago
Listing updated: 21 hours ago
Travel times
Facts & features
Interior
Bedrooms & bathrooms
- Bedrooms: 3
- Bathrooms: 2
- Full bathrooms: 2
Rooms
- Room types: Family Room
Heating
- Electric, Fireplace
Cooling
- Electric, Ceiling Fan
Appliances
- Included: Dishwasher, Disposal, Microwave, Oven, Range
- Laundry: Electric Dryer Hookup, Hookups
Features
- 1 Bedroom Down - Not Primary BR, 2 Bedrooms Down, All Bedrooms Down, Ceiling Fan(s), High Ceilings, Primary Bed - 1st Floor, Walk In Closet, Walk-In Closet(s)
- Flooring: Tile
- Has fireplace: Yes
Interior area
- Total interior livable area: 1,462 sqft
Property
Parking
- Total spaces: 2
- Parking features: Attached, Covered
- Has attached garage: Yes
- Details: Contact manager
Features
- Stories: 1
- Exterior features: 0 Up To 1/4 Acre, 1 Bedroom Down - Not Primary BR, 1 Living Area, 2 Bedrooms Down, All Bedrooms Down, Architecture Style: Contemporary/Modern, Attached, Cul-De-Sac, Electric Dryer Hookup, Formal Dining, Free Standing, Heating: Electric, High Ceilings, Kitchen/Dining Combo, Living Area - 1st Floor, Lot Features: Cul-De-Sac, Subdivided, 0 Up To 1/4 Acre, Pets - No, Primary Bed - 1st Floor, Subdivided, Utility Room, Walk In Closet, Walk-In Closet(s), Wood Burning
Details
- Parcel number: 1113510000019
Construction
Type & style
- Home type: SingleFamily
- Property subtype: SingleFamily
Condition
- Year built: 1980
Community & HOA
Location
- Region: Channelview
Financial & listing details
- Lease term: 12 Months
Price history
| Date | Event | Price |
|---|---|---|
| 10/8/2025 | Listing removed | $235,000$161/sqft |
Source: | ||
| 9/28/2025 | Listed for rent | $1,950$1/sqft |
Source: | ||
| 8/25/2025 | Listed for sale | $235,000+161.4%$161/sqft |
Source: | ||
| 7/20/2024 | Listing removed | -- |
Source: | ||
| 7/6/2024 | Price change | $1,950-2.5%$1/sqft |
Source: | ||
Neighborhood: Sterling Green
Nearby schools
GreatSchools rating
- 3/10Mcmullan Elementary SchoolGrades: K-5Distance: 0.2 mi
- 3/10Alice Johnson J High SchoolGrades: 6-8Distance: 0.8 mi
- 3/10Channelview High SchoolGrades: 9-12Distance: 1.3 mi

