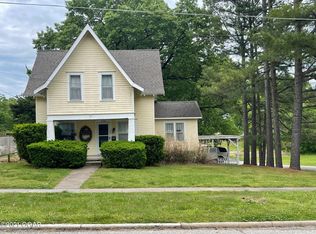Investment opportunity in Baxter Springs, KS. 3 bedrooms and 2 bathrooms Large room sizes and original wood floors in living room, beautiful wood staircase and banister, all new pex pipe and shark bite plumbing, corner Jacuzzi tub in main floor bathroom. All bedrooms are on 2nd floor by the specious family room would make an excellent master suite. Property has 4 lots, house is on upper 2 and lower 2 are level and would make an excellent building site for second home or shop and has street access. Whole house water filtration and point of access reverse osmosis water filtration in kitchen. Cinder block wall in basement started to reinforce original sandstone foundation, all meterials to finish are in site and included. Reinforced lumber in basement for first floor joists as the old lumber was failing due to age. I was in the process of renovating this house when a family tragity forced me to commit to moving back to Oregon. I am leaving all building meterials with the house and will have a handyman attending to tasks until sold. Price will increase as updated are completed. This house has huge potential and the property is spacious.
This property is off market, which means it's not currently listed for sale or rent on Zillow. This may be different from what's available on other websites or public sources.

