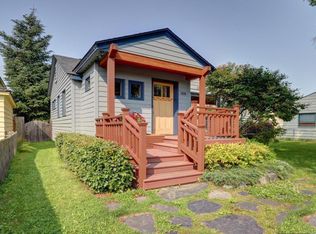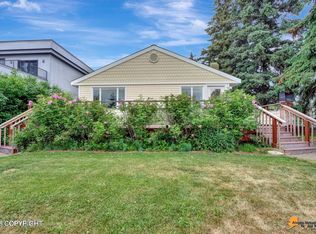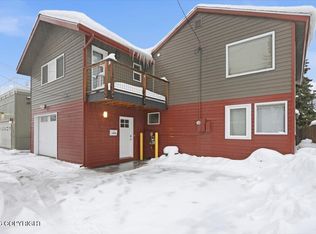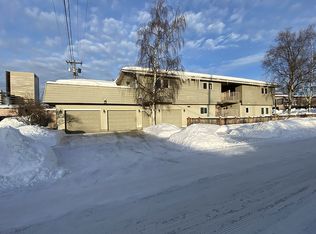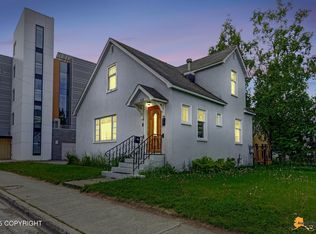Elegant & Thoughtfully Renovated 6-Bedroom, 3.5-Bath Home in South Addition - Exceptional Income Opportunity. Nestled in the heart of Anchorage's historic and highly sought-after South Addition neighborhood, this distinguished 1952 single-family residence masterfully blends timeless mid-century character with modern comfort and smart functionality. Recent improvements include commercial-gradeSmartcore Pro 12x24 Garden Marble off-white vinyl tile flooring in the kitchen . The kitchen features both stylish and exceptionally durable flooring. A new washer/dryer is installed in the laundry room, and the painting and lighting have been updated. A new refrigerator is scheduled to arrive on 9/25. Additionally, the chimney seals, flashing, and caps were updated, and the cinderblock was waterproofed with spray.
Pending
$718,000
1310 G St, Anchorage, AK 99501
6beds
3,042sqft
Est.:
Single Family Residence
Built in 1952
6,969.6 Square Feet Lot
$692,200 Zestimate®
$236/sqft
$-- HOA
What's special
- 274 days |
- 128 |
- 1 |
Zillow last checked: 8 hours ago
Listing updated: February 06, 2026 at 04:00pm
Listed by:
Jayme L Harris,
Somers Sotheby's International Realty Eagle River
Source: AKMLS,MLS#: 25-6517
Facts & features
Interior
Bedrooms & bathrooms
- Bedrooms: 6
- Bathrooms: 4
- 3/4 bathrooms: 3
- 1/2 bathrooms: 1
Heating
- Baseboard, Natural Gas, Wood Stove
Appliances
- Laundry: Washer &/Or Dryer Hookup
Features
- Arctic Entry, Basement, BR/BA on Main Level, BR/BA Primary on Main Level, Ceiling Fan(s), Concrete Counters, Family Room, In-Law Floorplan, Laminate Counters, Storage
- Flooring: Carpet, Hardwood, Linoleum, Tile, Vinyl
- Windows: Window Coverings
- Basement: Finished
- Has fireplace: Yes
- Fireplace features: Wood Burning Stove
- Common walls with other units/homes: No Common Walls
Interior area
- Total structure area: 3,042
- Total interior livable area: 3,042 sqft
Property
Parking
- Parking features: No Garage, No Carport
Features
- Levels: Two
- Stories: 2
- Patio & porch: Deck/Patio
- Spa features: Heated
- Fencing: Fenced
- Has view: Yes
- View description: City Lights, Mountain(s), Partial
- Waterfront features: None, No Access
Lot
- Size: 6,969.6 Square Feet
- Features: Fire Service Area, City Lot, Landscaped, Road Service Area, Views
- Topography: Level
Details
- Additional structures: Shed(s)
- Parcel number: 0021560200001
- Zoning: R2M
- Zoning description: Multi Family Residential
Construction
Type & style
- Home type: SingleFamily
- Property subtype: Single Family Residence
Materials
- Frame, Metal, See Remarks
- Foundation: Concrete Perimeter
- Roof: Metal
Condition
- New construction: No
- Year built: 1952
- Major remodel year: 2022
Utilities & green energy
- Sewer: Public Sewer
- Water: Public
- Utilities for property: Electric
Community & HOA
Community
- Features: Sidewalks
Location
- Region: Anchorage
Financial & listing details
- Price per square foot: $236/sqft
- Tax assessed value: $559,100
- Annual tax amount: $9,189
- Date on market: 5/31/2025
Estimated market value
$692,200
$658,000 - $727,000
$4,526/mo
Price history
Price history
| Date | Event | Price |
|---|---|---|
| 2/7/2026 | Pending sale | $718,000$236/sqft |
Source: | ||
| 1/16/2026 | Listing removed | $718,000$236/sqft |
Source: | ||
| 8/29/2025 | Pending sale | $718,000$236/sqft |
Source: | ||
| 7/26/2025 | Price change | $718,000-2.3%$236/sqft |
Source: | ||
| 6/20/2025 | Price change | $735,000-1.9%$242/sqft |
Source: | ||
| 6/3/2025 | Listed for sale | $749,000+54.4%$246/sqft |
Source: | ||
| 9/21/2011 | Sold | -- |
Source: Agent Provided Report a problem | ||
| 4/7/2011 | Sold | -- |
Source: | ||
| 11/26/2010 | Listed for sale | $485,000$159/sqft |
Source: Prudential Jack White Vista RE #10-15292 Report a problem | ||
Public tax history
Public tax history
| Year | Property taxes | Tax assessment |
|---|---|---|
| 2025 | $8,828 -3.9% | $559,100 -1.8% |
| 2024 | $9,190 +0.2% | $569,200 +5.7% |
| 2023 | $9,174 +5.9% | $538,700 +4.7% |
| 2022 | $8,663 | $514,400 +9.1% |
| 2021 | -- | $471,400 +1.5% |
| 2020 | -- | $464,400 -0.4% |
| 2019 | -- | $466,400 |
| 2018 | -- | $466,400 +6.9% |
| 2017 | $6,286 | $436,100 -5.2% |
| 2016 | $6,286 | $459,800 +0.5% |
| 2015 | $6,286 | $457,700 +8.7% |
| 2014 | $6,286 | $421,100 +5% |
| 2013 | -- | $401,100 -0.6% |
| 2012 | -- | $403,700 +4.9% |
| 2011 | -- | $384,700 -0.2% |
| 2010 | -- | $385,300 |
| 2009 | -- | -- |
| 2008 | -- | -- |
| 2007 | -- | -- |
| 2006 | -- | -- |
| 2005 | -- | -- |
| 2004 | -- | -- |
| 2003 | -- | -- |
| 2002 | -- | -- |
| 2001 | -- | -- |
Find assessor info on the county website
BuyAbility℠ payment
Est. payment
$4,079/mo
Principal & interest
$3343
Property taxes
$736
Climate risks
Neighborhood: South Addition
Nearby schools
GreatSchools rating
- 9/10Inlet View Elementary SchoolGrades: PK-6Distance: 0.3 mi
- NACentral Middle School Of ScienceGrades: 7-8Distance: 0.3 mi
- 5/10West High SchoolGrades: 9-12Distance: 0.9 mi
Schools provided by the listing agent
- Elementary: Inlet View
- Middle: Central
- High: West Anchorage
Source: AKMLS. This data may not be complete. We recommend contacting the local school district to confirm school assignments for this home.
