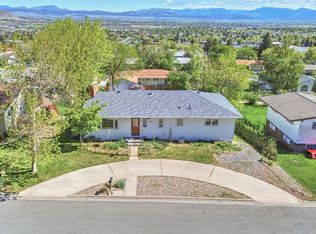Closed
Price Unknown
1310 Flowerree St, Helena, MT 59601
3beds
2,156sqft
Single Family Residence
Built in 1966
9,365.4 Square Feet Lot
$500,700 Zestimate®
$--/sqft
$2,738 Estimated rent
Home value
$500,700
$461,000 - $546,000
$2,738/mo
Zestimate® history
Loading...
Owner options
Explore your selling options
What's special
Welcome to this beautifully maintained, single-owner home that has been loved and cared for over the past 58 years, located just blocks from Mt. Helena’s vast trail system! This 3-bedroom, 3-bathroom home is nestled in Helena's desirable Upper West Side, offering both comfort and convenience. On the main level, you'll find three spacious bedrooms, including the primary owner's suite, along with two bathrooms. The daylight basement features a cozy family room with a gas fireplace and provides easy access to the back patio and large backyard. An office/flex room, laundry area, and an additional bathroom complete the lower level, giving you plenty of room to work, relax, and entertain. A spacious tuck-under 2-car garage provides ample storage and protection for your vehicles, while the front circular driveway offers additional off-street parking, including RV hookups. Step out onto the fabulous deck and soak in the breathtaking views of the valley, perfect for your morning coffee or evening relaxation. The backyard is generously sized and ready for gardening, outdoor fun, or simply enjoying Montana's beautiful weather.
With its prime location near trails, parks, and all the amenities Helena has to offer, this home is ready for a new owner to love and care for it for the next 50+ years. Don’t miss out on this rare opportunity! THERE'S EVEN MORE TO LOVE- BRAND NEW ROOF AND SELLERS ARE OFFERING BUYERS A $1500 APPLIANCE CREDIT!
Zillow last checked: 8 hours ago
Listing updated: November 15, 2024 at 09:22am
Listed by:
Freyja Bell 406-461-8588,
Uncommon Ground, LLC
Bought with:
Angie Enger, RRE-BRO-LIC-45967
Augustine Properties
Source: MRMLS,MLS#: 30033374
Facts & features
Interior
Bedrooms & bathrooms
- Bedrooms: 3
- Bathrooms: 3
- Full bathrooms: 1
- 3/4 bathrooms: 2
Heating
- Forced Air, Gas
Cooling
- Central Air
Appliances
- Included: Dishwasher, Disposal, Microwave, Range, Refrigerator, Water Softener
Features
- Basement: Daylight,Finished,Partial,Walk-Out Access
- Number of fireplaces: 1
Interior area
- Total interior livable area: 2,156 sqft
- Finished area below ground: 672
Property
Parking
- Total spaces: 2
- Parking features: Additional Parking, Alley Access
- Attached garage spaces: 2
Accessibility
- Accessibility features: Accessible Doors, Accessible Hallway(s)
Features
- Patio & porch: Deck
- Has view: Yes
- View description: City, Mountain(s), Residential
Lot
- Size: 9,365 sqft
- Features: Back Yard, Front Yard, Sprinklers In Ground, Views
Details
- Parcel number: 05188725216070000
- Special conditions: Probate Listing
Construction
Type & style
- Home type: SingleFamily
- Architectural style: Ranch
- Property subtype: Single Family Residence
Materials
- Foundation: Poured
- Roof: Asphalt
Condition
- New construction: No
- Year built: 1966
Utilities & green energy
- Sewer: Public Sewer
- Water: Public
- Utilities for property: Cable Available, Electricity Connected, Natural Gas Connected, High Speed Internet Available, Phone Available
Community & neighborhood
Security
- Security features: Smoke Detector(s)
Community
- Community features: Playground, Park
Location
- Region: Helena
Other
Other facts
- Listing agreement: Exclusive Right To Sell
Price history
| Date | Event | Price |
|---|---|---|
| 11/14/2024 | Sold | -- |
Source: | ||
| 9/30/2024 | Price change | $499,000-3.1%$231/sqft |
Source: | ||
| 9/9/2024 | Listed for sale | $515,000$239/sqft |
Source: | ||
Public tax history
| Year | Property taxes | Tax assessment |
|---|---|---|
| 2024 | $4,140 +0.5% | $441,100 |
| 2023 | $4,120 +25.9% | $441,100 +46.9% |
| 2022 | $3,272 -1.7% | $300,200 |
Find assessor info on the county website
Neighborhood: Euclid Ave South
Nearby schools
GreatSchools rating
- 8/10Hawthorne SchoolGrades: PK-5Distance: 0.8 mi
- 6/10C R Anderson Middle SchoolGrades: 6-8Distance: 0.2 mi
- 7/10Capital High SchoolGrades: 9-12Distance: 1.2 mi
