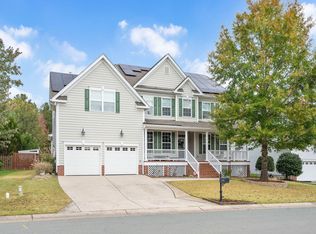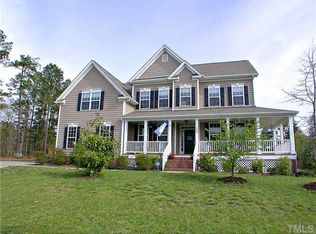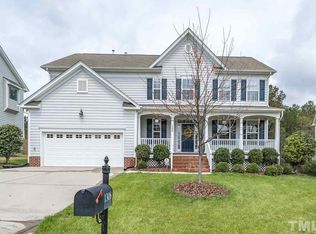Beautiful Bainbridge plan with Brick front.Wide foyer has raised ceiling,lrg formals,1st flr study,Spacious gourmet kitchen w/granite ,maple cabinets & tile b/splash.Extensive hrdwds on 1st floor. Master w/ sit room.Walk-in Laundry on 2nd flr.Tile in all baths,lrg media/playrm on 2nd. Huge 25x20 custom patio!Nice/fenced lot backs to tree protected area. Real close to S Point & 40!
This property is off market, which means it's not currently listed for sale or rent on Zillow. This may be different from what's available on other websites or public sources.


