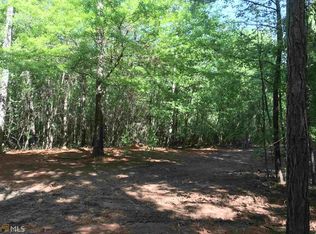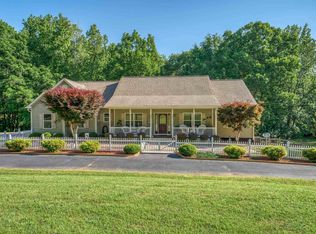Ranch style home nestled on 13+ acres with an additional separate home that could be an in-law cottage, young adult apartment or teen suite. Inviting rocking chair front porch to enjoy the sounds of nature. Foyer entrance opens to the grand family room with vaulted ceiling and fireplace. There is an office located off the foyer. Eat-in kitchen features hickory cabinets, breakfast bar, breakfast area and solid surface counter tops. Over sized master bedroom with sitting area and en suite bathroom featuring double solid surface vanities, whirlpool tub and separate shower. Two secondary bedrooms provide ample room to grow with an additional full bathroom w/solid surface vanity in the hall. Large laundry/mud room off the kitchen. LVP flooring throughout the entire home. Unique, rustic woodwork through the home and cottage. The back patio is perfect for relaxing and entertaining! HVAC and Roof are approximately 1 year old. Cottage has it's own dedicated electrical panel and septic system. The cottage is approximately 600 sq. ft. Acreage includes Parcel ID/Tax ID 022 001 D & 022 001 C.
This property is off market, which means it's not currently listed for sale or rent on Zillow. This may be different from what's available on other websites or public sources.

