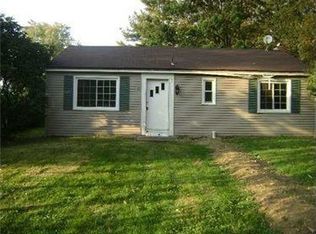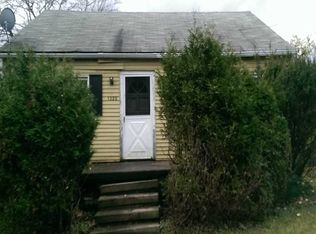Sold for $240,000 on 07/12/23
$240,000
1310 Edgewood Rd, Beaver Falls, PA 15010
3beds
2,064sqft
SingleFamily
Built in 1947
0.62 Acres Lot
$265,700 Zestimate®
$116/sqft
$1,399 Estimated rent
Home value
$265,700
$226,000 - $314,000
$1,399/mo
Zestimate® history
Loading...
Owner options
Explore your selling options
What's special
Contemporary finishes & whimsical touches await you in this classic 2 story home. As you enter from the covered front porch, you'll appreciate the bright & open floor plan, it is perfect for entertaining. The welcoming living room with decorative pillars, The large dining room opens to the sleek & stylish newly renovated kitchen. The kitchen has crisp hickory colored cabinets, granite counters, wall of mosaic tile back splash newer stainless steel appliances, and access to the back patio for dining al fresco. Upstairs you will find 3 bedrooms 1 with with the 2nd floor laundry, an updated full bath. The lower level has a family room with many built ins and additional space that can be utilized as a workoutarea, craft room or extra storage area. You will be amazed when you see the separate spa room with a brand new Hot tub. You will love the private rear omni stone patio fire pit and large back yard. Highlights include: New kitchen, Bathroom, Paint, hot tub, flooring, garage doors etc...
Facts & features
Interior
Bedrooms & bathrooms
- Bedrooms: 3
- Bathrooms: 1
- Full bathrooms: 1
Heating
- Forced air, Electric
Cooling
- Central
Appliances
- Included: Dishwasher, Microwave, Refrigerator
Features
- Flooring: Tile, Other, Concrete, Hardwood
- Basement: 1
Interior area
- Total interior livable area: 2,064 sqft
Property
Parking
- Parking features: Garage - Attached
Features
- Exterior features: Vinyl
Lot
- Size: 0.62 Acres
Details
- Parcel number: 701230316001
Construction
Type & style
- Home type: SingleFamily
- Architectural style: Conventional
Materials
- Frame
- Foundation: Concrete Block
- Roof: Asphalt
Condition
- Year built: 1947
Community & neighborhood
Location
- Region: Beaver Falls
Other
Other facts
- Basement: 1
- Construction Type: Existing
- Heat Type: Oil
- School Transportation: 1
- Basement Access: Walk Up
- Water: Public
- Sewage: Public
- Baths Full Locations: Upper
- Roof: Asphalt
- Style: 2 Story or 2 Level
- Floors: Hard Wood, Wall to Wall, Ceramic Tile
- Cooling: Central
- County Or Parish: Beaver
- Inclusions: Dishwasher, Electric Stove, Wall to Wall Carpet, Window Treatments, Refrigerator, Washer/Dryer, Auto Door on Garage, Multi-Pane Windows, Microwave Oven, Hot Tub
- Public Transportation: 0
- Construction: Vinyl, Stucco
- Parking Description: Attached Garage
- Heat Type 2: Baseboard
- Last Change Type: New Listing
Price history
| Date | Event | Price |
|---|---|---|
| 7/12/2023 | Sold | $240,000-2%$116/sqft |
Source: Public Record Report a problem | ||
| 5/24/2023 | Pending sale | $245,000$119/sqft |
Source: BHHS broker feed #1606735 Report a problem | ||
| 5/20/2023 | Listed for sale | $245,000-14%$119/sqft |
Source: BHHS broker feed #1606735 Report a problem | ||
| 12/6/2022 | Listing removed | -- |
Source: | ||
| 10/14/2022 | Price change | $284,900-5%$138/sqft |
Source: | ||
Public tax history
| Year | Property taxes | Tax assessment |
|---|---|---|
| 2023 | $2,634 +3.3% | $24,500 |
| 2022 | $2,549 | $24,500 |
| 2021 | $2,549 +2% | $24,500 |
Find assessor info on the county website
Neighborhood: 15010
Nearby schools
GreatSchools rating
- 6/10Riverside El SchoolGrades: PK-5Distance: 4 mi
- 7/10Riverside MsGrades: 6-8Distance: 4 mi
- 5/10Riverside High SchoolGrades: 9-12Distance: 3.9 mi
Schools provided by the listing agent
- District: Riverside
Source: The MLS. This data may not be complete. We recommend contacting the local school district to confirm school assignments for this home.

Get pre-qualified for a loan
At Zillow Home Loans, we can pre-qualify you in as little as 5 minutes with no impact to your credit score.An equal housing lender. NMLS #10287.

