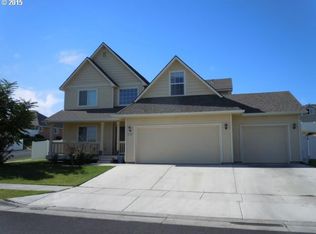Closed
$345,000
1310 E Hurlburt Ave, Hermiston, OR 97838
4beds
3baths
1,905sqft
Single Family Residence
Built in 2007
9,147.6 Square Feet Lot
$347,700 Zestimate®
$181/sqft
$2,408 Estimated rent
Home value
$347,700
$309,000 - $389,000
$2,408/mo
Zestimate® history
Loading...
Owner options
Explore your selling options
What's special
Nestled on a spacious corner lot in the desirable Highland Summit community, this
charming 4bd, 2.5ba residence offers a blend of comfort and privacy. As you step
inside, you'll be greeted by an inviting open space, great for a family room or
formal dining. The kitchen features good counter space, and appliances included. This
layout includes a primary suite with a private bath, providing a peaceful retreat at
the end of the day. Outside, the expansive open backyard is set up great for hosting
events, gardening, or simply enjoying the end of a long day. Conveniently located
within minuted of park and schools, this home is perfect for anyone looking to enjoy
the vibrant community of Hermiston. Don't miss the chance to make this charming
property your own!
Zillow last checked: 8 hours ago
Listing updated: May 12, 2025 at 12:46pm
Listed by:
Cascade Hasson Sotheby's International Realty 503-420-8650
Bought with:
No Office
Source: Oregon Datashare,MLS#: 220192997
Facts & features
Interior
Bedrooms & bathrooms
- Bedrooms: 4
- Bathrooms: 3
Heating
- Forced Air
Cooling
- Central Air
Appliances
- Included: Dishwasher, Microwave, Range, Refrigerator, Water Heater, Other
Features
- Ceiling Fan(s)
- Flooring: Carpet, Laminate
- Windows: Double Pane Windows, Vinyl Frames
- Basement: None
- Has fireplace: Yes
- Fireplace features: Gas
- Common walls with other units/homes: No Common Walls
Interior area
- Total structure area: 1,905
- Total interior livable area: 1,905 sqft
Property
Parking
- Total spaces: 2
- Parking features: Attached, Driveway, On Street
- Attached garage spaces: 2
- Has uncovered spaces: Yes
Features
- Levels: Two
- Stories: 2
- Patio & porch: Deck, Patio
Lot
- Size: 9,147 sqft
- Features: Corner Lot
Details
- Parcel number: 158591
- Zoning description: R2
- Special conditions: Standard
Construction
Type & style
- Home type: SingleFamily
- Architectural style: Craftsman
- Property subtype: Single Family Residence
Materials
- Unknown
- Foundation: Concrete Perimeter
- Roof: Composition
Condition
- New construction: No
- Year built: 2007
Utilities & green energy
- Sewer: Public Sewer
- Water: Public
Community & neighborhood
Security
- Security features: Carbon Monoxide Detector(s), Smoke Detector(s)
Location
- Region: Hermiston
- Subdivision: Highland Summit Phase 5
Other
Other facts
- Listing terms: Cash,Conventional,FHA,USDA Loan,VA Loan
- Road surface type: Paved
Price history
| Date | Event | Price |
|---|---|---|
| 5/9/2025 | Sold | $345,000-2.8%$181/sqft |
Source: | ||
| 4/16/2025 | Pending sale | $355,000$186/sqft |
Source: | ||
| 4/7/2025 | Contingent | $355,000$186/sqft |
Source: | ||
| 3/24/2025 | Listed for sale | $355,000$186/sqft |
Source: | ||
| 2/28/2025 | Pending sale | $355,000$186/sqft |
Source: | ||
Public tax history
| Year | Property taxes | Tax assessment |
|---|---|---|
| 2024 | $4,229 +3.2% | $202,340 +6.1% |
| 2022 | $4,099 +2.4% | $190,730 +3% |
| 2021 | $4,002 +3.6% | $185,180 +3% |
Find assessor info on the county website
Neighborhood: 97838
Nearby schools
GreatSchools rating
- 6/10Highland Hills Elementary SchoolGrades: K-5Distance: 0.4 mi
- 5/10Sandstone Middle SchoolGrades: 6-8Distance: 0.3 mi
- 7/10Hermiston High SchoolGrades: 9-12Distance: 1.5 mi
Schools provided by the listing agent
- Elementary: Highland Hills Elem
- Middle: Sandstone Middle
- High: Hermiston High
Source: Oregon Datashare. This data may not be complete. We recommend contacting the local school district to confirm school assignments for this home.

Get pre-qualified for a loan
At Zillow Home Loans, we can pre-qualify you in as little as 5 minutes with no impact to your credit score.An equal housing lender. NMLS #10287.
