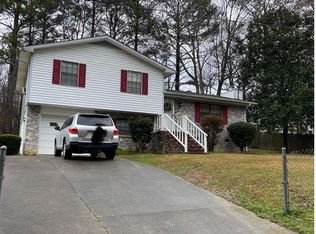This 3BR 2BA home in Saks has so much to offer! Features include: neutral paint through-out; big Living Room; Dine-in Kitchen with good storage, ample counter space, and pantry; and a huge back deck that offers nice seasonal views of the changing colors in the surrounding hillsides. On the main level, you will find two bedrooms (one of which is extra large) and a full bath with oversized vanity. Downstairs, you will find a "sweet" bedroom suite - perfect for a teenager - with its own sitting area and full bath. Easy to maintain brick and vinyl exterior. One car garage + extra parking pad. Located on a cul-de-sac street with no through-traffic. Convenient location in Saks, near schools & grocery shopping! Just minutes from downtown Anniston via Old Gadsden Hwy, and the drive to Oxford and I-20 on the Eastern Bypass/Hwy 431 continuation is quick and easy! A great value for the money! Call today to schedule your personal tour!
This property is off market, which means it's not currently listed for sale or rent on Zillow. This may be different from what's available on other websites or public sources.

