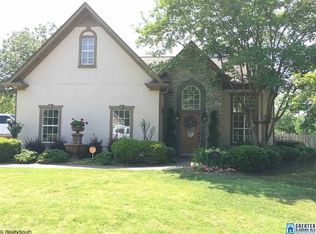Sold for $370,000
$370,000
1310 Deer Trail Rd, Hoover, AL 35226
4beds
2,189sqft
Single Family Residence
Built in 1995
10,454.4 Square Feet Lot
$382,500 Zestimate®
$169/sqft
$2,295 Estimated rent
Home value
$382,500
$352,000 - $413,000
$2,295/mo
Zestimate® history
Loading...
Owner options
Explore your selling options
What's special
Welcome to 1310 Deer Trail Road – the perfect blend of comfort, space, and convenience! This beautifully maintained 4-bedroom, 2.5-bath home is nestled in a sought-after Hoover subdivision, just minutes from top-rated restaurants, shopping, and all the amenities Hoover has to offer. Inside, you’ll find spacious living areas, a bright and functional kitchen, and plenty of room for entertaining. The highlight? A huge, flat backyard – perfect for kids, pets, or outdoor gatherings. With its ideal location and great neighborhood feel, this home has everything you’ve been looking for!
Zillow last checked: 8 hours ago
Listing updated: May 15, 2025 at 11:31am
Listed by:
Betsy Reamer 256-302-2576,
Ray & Poynor Properties
Bought with:
Kellie Gragg
Lokation Real Estate LLC
Source: GALMLS,MLS#: 21415762
Facts & features
Interior
Bedrooms & bathrooms
- Bedrooms: 4
- Bathrooms: 3
- Full bathrooms: 2
- 1/2 bathrooms: 1
Primary bedroom
- Level: First
Bedroom 1
- Level: Second
Bedroom 2
- Level: Second
Bedroom 3
- Level: Second
Primary bathroom
- Level: First
Bathroom 1
- Level: First
Dining room
- Level: First
Kitchen
- Features: Laminate Counters, Eat-in Kitchen, Kitchen Island, Pantry
- Level: First
Living room
- Level: First
Basement
- Area: 0
Heating
- Central, Electric, Heat Pump
Cooling
- Central Air, Ceiling Fan(s)
Appliances
- Included: Dishwasher, Microwave, Electric Oven, Refrigerator, Stainless Steel Appliance(s), Electric Water Heater
- Laundry: Electric Dryer Hookup, Washer Hookup, Main Level, Laundry Room, Laundry (ROOM), Yes
Features
- High Ceilings, Cathedral/Vaulted, Crown Molding, Linen Closet, Separate Shower, Tub/Shower Combo
- Flooring: Carpet, Hardwood, Tile
- Doors: French Doors
- Windows: Double Pane Windows
- Attic: Pull Down Stairs,Yes
- Number of fireplaces: 1
- Fireplace features: Marble (FIREPL), Living Room, Wood Burning
Interior area
- Total interior livable area: 2,189 sqft
- Finished area above ground: 2,189
- Finished area below ground: 0
Property
Parking
- Total spaces: 2
- Parking features: Driveway, Parking (MLVL), Garage Faces Front
- Garage spaces: 2
- Has uncovered spaces: Yes
Features
- Levels: One and One Half
- Stories: 1
- Patio & porch: Open (PATIO), Patio, Porch
- Pool features: None
- Has spa: Yes
- Spa features: Bath
- Fencing: Fenced
- Has view: Yes
- View description: None
- Waterfront features: No
Lot
- Size: 10,454 sqft
- Features: Interior Lot, Few Trees, Subdivision
Details
- Parcel number: 3900294000004.047
- Special conditions: N/A
Construction
Type & style
- Home type: SingleFamily
- Property subtype: Single Family Residence
Materials
- 1 Side Brick, Other
- Foundation: Slab
Condition
- Year built: 1995
Utilities & green energy
- Water: Public
- Utilities for property: Sewer Connected, Underground Utilities
Community & neighborhood
Community
- Community features: Sidewalks, Street Lights
Location
- Region: Hoover
- Subdivision: Deer Valley
HOA & financial
HOA
- Has HOA: Yes
- HOA fee: $360 annually
- Services included: Maintenance Grounds
Other
Other facts
- Price range: $370K - $370K
Price history
| Date | Event | Price |
|---|---|---|
| 5/15/2025 | Sold | $370,000+0%$169/sqft |
Source: | ||
| 4/19/2025 | Contingent | $369,900$169/sqft |
Source: | ||
| 4/16/2025 | Listed for sale | $369,900+56.6%$169/sqft |
Source: | ||
| 5/7/2018 | Sold | $236,250+0.6%$108/sqft |
Source: | ||
| 3/16/2018 | Pending sale | $234,900$107/sqft |
Source: ARC Realty #809871 Report a problem | ||
Public tax history
| Year | Property taxes | Tax assessment |
|---|---|---|
| 2025 | $5,272 +5.3% | $72,620 +5.3% |
| 2024 | $5,006 +6.2% | $68,960 +6.2% |
| 2023 | $4,713 +11.6% | $64,920 +11.6% |
Find assessor info on the county website
Neighborhood: 35226
Nearby schools
GreatSchools rating
- 10/10Deer Valley Elementary SchoolGrades: PK-5Distance: 0.8 mi
- 10/10Robert F Bumpus Middle SchoolGrades: 6-8Distance: 2 mi
- 8/10Hoover High SchoolGrades: 9-12Distance: 2.1 mi
Schools provided by the listing agent
- Elementary: Deer Valley
- Middle: Bumpus, Robert F
- High: Hoover
Source: GALMLS. This data may not be complete. We recommend contacting the local school district to confirm school assignments for this home.
Get a cash offer in 3 minutes
Find out how much your home could sell for in as little as 3 minutes with a no-obligation cash offer.
Estimated market value$382,500
Get a cash offer in 3 minutes
Find out how much your home could sell for in as little as 3 minutes with a no-obligation cash offer.
Estimated market value
$382,500
