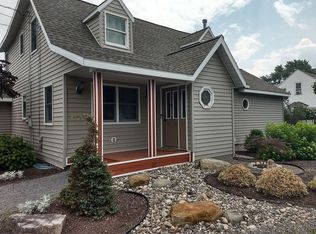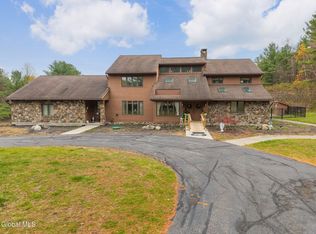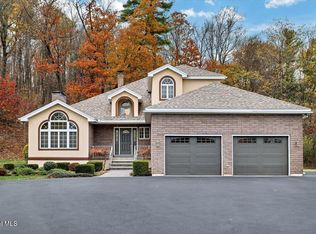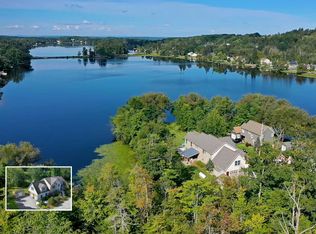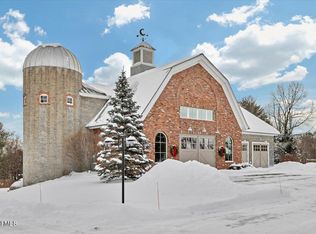This magnificent estate has a mini, private amusement park w/ helicopter pad! Enjoy huge water slide in heated salt-water pool, go-kart track w/ go-karts included, tennis court, koi pond & volcano display. Two-3 car, temperature controlled oversized garages (6 bays). House comes furnished w/ 5,132 sq. ft. 6 BR, 5 1/2 baths. Surrounded by 30 acres of land, just 20 min from Albany Int'l Airport & 18 min from Sch'dy Airport. Gorgeous, coffered ceilings, gourmet kit, game room & many more upscale features like 4-person jetted tub in one of 3 primary suites! Includes an in-law or guest suite w/ separate entrance. Soak in outdoor hot tub or hang out at the fire pit. Enjoy fall foliage, apple picking, hiking & ski at nearby Maple Ski Ridge or Gore Mt. Close to Saratoga & Lake George. Must see!
Contingent - continue to show
$1,399,900
1310 Currybush Road, Rotterdam, NY 12306
6beds
5,132sqft
Single Family Residence, Residential
Built in 2006
30.2 Acres Lot
$1,294,100 Zestimate®
$273/sqft
$-- HOA
What's special
In-law or guest suiteTennis courtKoi pondPrivate amusement parkOutdoor hot tubFire pitHeated salt-water pool
- 197 days |
- 2,492 |
- 106 |
Zillow last checked: 8 hours ago
Listing updated: February 03, 2026 at 07:52am
Listing by:
Howard Hanna Capital Inc 518-370-3170,
Maria A Jurczynski 518-331-1197,
Carla Carter 518-461-1131,
Howard Hanna Capital Inc
Source: Global MLS,MLS#: 202523097
Facts & features
Interior
Bedrooms & bathrooms
- Bedrooms: 6
- Bathrooms: 6
- Full bathrooms: 5
- 1/2 bathrooms: 1
Primary bedroom
- Level: Second
Primary bedroom
- Level: Second
Primary bedroom
- Level: Second
Bedroom
- Level: Second
Bedroom
- Level: Second
Bedroom
- Level: Second
Full bathroom
- Level: First
Half bathroom
- Level: First
Full bathroom
- Level: Second
Full bathroom
- Level: Second
Full bathroom
- Level: Second
Full bathroom
- Level: Second
Dining room
- Level: First
Family room
- Level: First
Game room
- Level: Second
Kitchen
- Level: First
Living room
- Level: First
Office
- Level: First
Heating
- Forced Air, Propane
Cooling
- Central Air
Appliances
- Included: Built-In Electric Oven, Dishwasher, Gas Oven, Instant Hot Water, Microwave, Range, Refrigerator, Washer/Dryer, Wine Cooler
- Laundry: In Basement
Features
- High Speed Internet, Wired for Sound, Built-in Features
- Flooring: Tile, Wood, Carpet, Laminate
- Doors: French Doors, Sliding Doors
- Basement: Full
- Number of fireplaces: 2
- Fireplace features: Other, Gas, Living Room
Interior area
- Total structure area: 5,132
- Total interior livable area: 5,132 sqft
- Finished area above ground: 5,132
- Finished area below ground: 0
Property
Parking
- Total spaces: 20
- Parking features: Other, Paved, Attached, Driveway, Garage Door Opener, Heated Garage
- Garage spaces: 6
- Has uncovered spaces: Yes
Features
- Patio & porch: Other, Deck, Patio
- Exterior features: Other, Lighting, Tennis Court(s)
- Pool features: In Ground, Salt Water
- Has spa: Yes
- Spa features: Bath
- Fencing: Wrought Iron,Gate
- Has view: Yes
- View description: Mountain(s), Trees/Woods
Lot
- Size: 30.2 Acres
- Features: Secluded, Level, Mountain(s), Private, Views, Wooded, Cleared, Landscaped
Details
- Additional structures: Other, Tennis Court(s)
- Parcel number: 422800 47.26.12
- Special conditions: Standard
Construction
Type & style
- Home type: SingleFamily
- Architectural style: Custom
- Property subtype: Single Family Residence, Residential
Materials
- Brick
- Roof: Asphalt
Condition
- Updated/Remodeled
- New construction: No
- Year built: 2006
Utilities & green energy
- Sewer: Septic Tank
- Utilities for property: Cable Connected
Community & HOA
Community
- Security: Security System
HOA
- Has HOA: No
Location
- Region: Schenectady
Financial & listing details
- Price per square foot: $273/sqft
- Tax assessed value: $1,423,600
- Annual tax amount: $28,261
- Date on market: 8/4/2025
Estimated market value
$1,294,100
$1.23M - $1.36M
$5,311/mo
Price history
Price history
| Date | Event | Price |
|---|---|---|
| 2/3/2026 | Pending sale | $1,399,900$273/sqft |
Source: | ||
| 8/4/2025 | Listed for sale | $1,399,900-22.2%$273/sqft |
Source: | ||
| 7/27/2025 | Listing removed | $1,800,000$351/sqft |
Source: | ||
| 5/30/2025 | Listed for sale | $1,800,000+13.2%$351/sqft |
Source: | ||
| 10/3/2024 | Listing removed | $1,590,000$310/sqft |
Source: | ||
Public tax history
Public tax history
| Year | Property taxes | Tax assessment |
|---|---|---|
| 2024 | -- | $1,025,000 |
| 2023 | -- | $1,025,000 |
| 2022 | -- | $1,025,000 |
Find assessor info on the county website
BuyAbility℠ payment
Estimated monthly payment
Boost your down payment with 6% savings match
Earn up to a 6% match & get a competitive APY with a *. Zillow has partnered with to help get you home faster.
Learn more*Terms apply. Match provided by Foyer. Account offered by Pacific West Bank, Member FDIC.Climate risks
Neighborhood: 12306
Nearby schools
GreatSchools rating
- 3/10Schalmont Middle SchoolGrades: 5-8Distance: 1.6 mi
- 5/10Schalmont High SchoolGrades: 9-12Distance: 1.8 mi
- 6/10Jefferson Elementary SchoolGrades: K-4,9-12Distance: 2.5 mi
Schools provided by the listing agent
- Elementary: Jefferson ES
Source: Global MLS. This data may not be complete. We recommend contacting the local school district to confirm school assignments for this home.
- Loading
