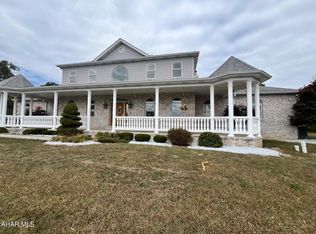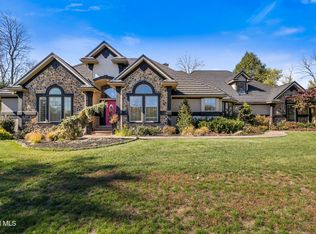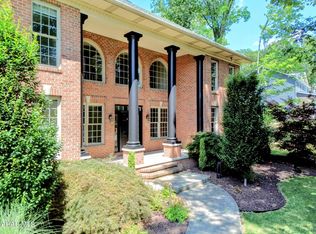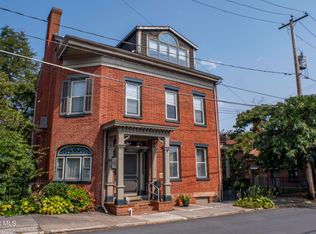Set on just over 18 secluded acres, this magnificent gated estate offers a rare blend of luxury, privacy, and peaceful living. From the moment you enter, the soaring cathedral-ceiling foyer and grand staircase create an unforgettable first impression. The gourmet kitchen is a chef's dream, featuring abundant cabinetry, a spacious center island for meal prep or casual dining, and a built-in wine rack for added elegance.
The flexible floor plan allows for up to six bedrooms and includes three full bathrooms, providing ample space for family and guests. The first-floor master suite is a standout feature, complete with a cozy fireplace, an expansive master bath, and oversized walk-in closets.
Additional highlights include a four-car garage and a private rear patio - ideal for relaxing or entertaining in your own serene retreat.
For sale
Price cut: $100K (2/9)
$1,250,000
1310 Cove Lane Rd, Roaring Spring, PA 16673
6beds
8,781sqft
Est.:
Single Family Residence
Built in 2005
18.28 Acres Lot
$-- Zestimate®
$142/sqft
$-- HOA
What's special
Cozy fireplacePrivate rear patioFirst-floor master suiteExpansive master bathUp to six bedroomsGated estateFlexible floor plan
- 285 days |
- 1,473 |
- 53 |
Zillow last checked: 8 hours ago
Listing updated: February 09, 2026 at 11:36am
Listed by:
Adam Conrad Team 814-693-5669,
Perry Wellington Realty, LLC 814-695-5323
Source: AHAR,MLS#: 77374
Tour with a local agent
Facts & features
Interior
Bedrooms & bathrooms
- Bedrooms: 6
- Bathrooms: 5
- Full bathrooms: 3
- 1/2 bathrooms: 2
Heating
- Heat Pump, Natural Gas
Cooling
- Heat Pump, Central Air
Appliances
- Included: Dishwasher, Range, Dryer, Oven, Refrigerator, Washer
Features
- Ceiling Fan(s), Eat-in Kitchen, Pantry, Walk-In Closet(s)
- Flooring: Carpet, Ceramic Tile, Hardwood
- Windows: Insulated Windows
- Basement: Full,Unfinished
- Number of fireplaces: 6
- Fireplace features: Gas Starter
Interior area
- Total structure area: 8,781
- Total interior livable area: 8,781 sqft
- Finished area above ground: 8,781
Video & virtual tour
Property
Parking
- Total spaces: 4
- Parking features: Driveway, Garage
- Garage spaces: 4
Features
- Levels: Two
- Patio & porch: Patio, Porch
- Exterior features: Private Entrance, Private Yard, Rain Gutters
- Pool features: None
- Fencing: See Remarks
Lot
- Size: 18.28 Acres
- Features: Rolling Slope, Wooded, Year Round Access
Details
- Additional structures: Garage(s)
- Parcel number: 20.0012..001.02000
- Special conditions: Standard
Construction
Type & style
- Home type: SingleFamily
- Architectural style: Traditional
- Property subtype: Single Family Residence
Materials
- Brick
- Foundation: Permanent
- Roof: Shingle
Condition
- Year built: 2005
Utilities & green energy
- Sewer: Septic Tank
- Water: Well
- Utilities for property: Electricity Connected
Community & HOA
Community
- Subdivision: Other
HOA
- Has HOA: No
Location
- Region: Roaring Spring
Financial & listing details
- Price per square foot: $142/sqft
- Tax assessed value: $1,182,300
- Annual tax amount: $18,341
- Date on market: 5/16/2025
- Listing terms: Cash,Conventional
Estimated market value
Not available
Estimated sales range
Not available
$3,675/mo
Price history
Price history
| Date | Event | Price |
|---|---|---|
| 2/9/2026 | Price change | $1,250,000-7.4%$142/sqft |
Source: | ||
| 5/16/2025 | Listed for sale | $1,350,000$154/sqft |
Source: | ||
Public tax history
Public tax history
| Year | Property taxes | Tax assessment |
|---|---|---|
| 2025 | $20,263 +6.4% | $1,182,300 |
| 2024 | $19,038 +2.7% | $1,182,300 |
| 2023 | $18,536 +1.4% | $1,182,300 |
| 2022 | $18,275 | $1,182,300 |
| 2021 | $18,275 +0.1% | $1,182,300 |
| 2020 | $18,248 +5.6% | $1,182,300 |
| 2018 | $17,288 | $1,182,300 |
| 2017 | -- | $1,182,300 +1421.4% |
| 2016 | -- | $77,710 |
| 2015 | $2,810 | $77,710 |
Find assessor info on the county website
BuyAbility℠ payment
Est. payment
$7,498/mo
Principal & interest
$6446
Property taxes
$1052
Climate risks
Neighborhood: 16673
Nearby schools
GreatSchools rating
- NASpring Cove El SchoolGrades: K-2Distance: 1.9 mi
- 4/10Spring Cove Middle SchoolGrades: 6-8Distance: 1.8 mi
- 6/10Central High SchoolGrades: 9-12Distance: 1.4 mi



