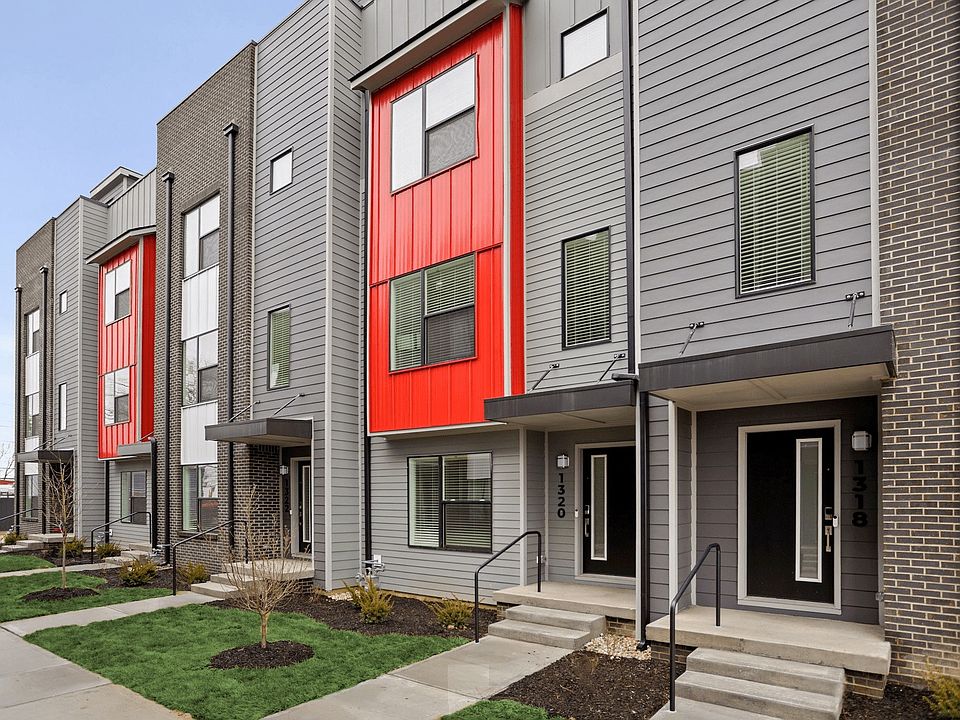Home is Move-In Ready! Photos are of a similar floor plan. Designed and crafted with your life in mind, Colere townhomes include stunning rooftop terraces with Indy skyline views and attached private garages. Colereas offering includes townhomes, single-family (Alloy) homes and duplexes. All with common area courtyards and flexible open floor plans. This home includes a large rooftop deck, 2 bedrooms, Den, 2.5 baths, a 2-car garage and excellent spaces for entertaining. Also included are quartz counter tops, raised ceilings, and a technology package that includes a video doorbell, smart front door lock, smart thermostat and smart garage door opener.
Pending
$449,900
1310 Colere Pl, Indianapolis, IN 46203
2beds
1,658sqft
Residential, Single Family Residence
Built in 2024
871.20 sqft lot
$-- Zestimate®
$271/sqft
$110/mo HOA
What's special
Common area courtyardsQuartz counter topsLarge rooftop deckAttached private garagesFlexible open floor plansRaised ceilings
- 161 days
- on Zillow |
- 18 |
- 0 |
Zillow last checked: 7 hours ago
Listing updated: April 24, 2025 at 06:04am
Listing Provided by:
Denise Potter denise.potter@onyxandeast.com,
Onyx and East, LLC
Source: MIBOR as distributed by MLS GRID,MLS#: 22012337
Travel times
Schedule tour
Select your preferred tour type — either in-person or real-time video tour — then discuss available options with the builder representative you're connected with.
Select a date
Facts & features
Interior
Bedrooms & bathrooms
- Bedrooms: 2
- Bathrooms: 3
- Full bathrooms: 2
- 1/2 bathrooms: 1
Primary bedroom
- Features: Carpet
- Level: Upper
- Area: 156 Square Feet
- Dimensions: 12x13
Bedroom 2
- Features: Carpet
- Level: Upper
- Area: 120 Square Feet
- Dimensions: 10x12
Family room
- Features: Vinyl Plank
- Level: Main
- Area: 224 Square Feet
- Dimensions: 14x16
Kitchen
- Features: Vinyl Plank
- Level: Main
- Area: 294 Square Feet
- Dimensions: 21x14
Office
- Features: Vinyl Plank
- Level: Main
- Area: 132 Square Feet
- Dimensions: 12x11
Heating
- Has Heating (Unspecified Type)
Appliances
- Included: Dishwasher, Disposal, Microwave, Gas Oven, Refrigerator
Features
- High Ceilings, Kitchen Island, Eat-in Kitchen, Pantry, Walk-In Closet(s)
- Windows: Windows Thermal
- Has basement: No
Interior area
- Total structure area: 1,658
- Total interior livable area: 1,658 sqft
Property
Parking
- Total spaces: 2
- Parking features: Attached
- Attached garage spaces: 2
Features
- Levels: Three Or More
- Patio & porch: Rooftop
- Exterior features: Balcony, Smart Lock(s)
Lot
- Size: 871.20 sqft
Details
- Parcel number: 491007206112025101
- Horse amenities: None
Construction
Type & style
- Home type: SingleFamily
- Architectural style: Contemporary
- Property subtype: Residential, Single Family Residence
- Attached to another structure: Yes
Materials
- Brick
- Foundation: Concrete Perimeter
Condition
- New Construction
- New construction: Yes
- Year built: 2024
Details
- Builder name: Onyx+east
Utilities & green energy
- Water: Municipal/City
Community & HOA
Community
- Features: Low Maintenance Lifestyle
- Subdivision: Colere
HOA
- Has HOA: Yes
- Amenities included: Maintenance Grounds, Maintenance, Management, Snow Removal
- Services included: Irrigation, Lawncare, Maintenance Grounds, Maintenance Structure, Management, Snow Removal
- HOA fee: $110 monthly
Location
- Region: Indianapolis
Financial & listing details
- Price per square foot: $271/sqft
- Annual tax amount: $6,146
- Date on market: 11/20/2024
About the community
PlaygroundViews
Fountain Square has become one of Indy's go-to neighborhoods for arts, dining, and nightlife. And when you live at Colere, you'll be in the heart of the action.
Source: Onyx + East

