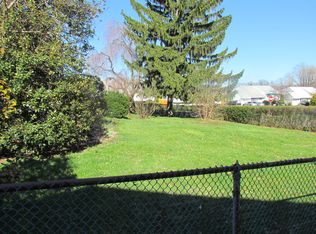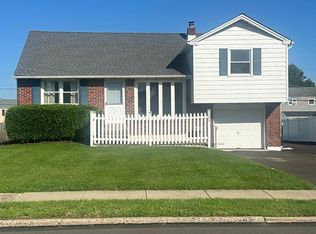Welcome to 1310 Cloverly Road, nestled in the super convenient neighborhood of Delmont Manor. This 5 bedroom 2 ½ bathroom home features a brand-new gourmet kitchen with upgraded stainless-steel appliances. In 2018, the kitchen was gutted and redesigned to maximize efficiency, increase storage, functionality, daylight and counter space! Highlights include a custom wine rack with storage cabinet, 3 lazy susan's, pot drawer, under cabinet lighting and outlets, soft close drawers, pantry area with sliding barn door and quartz countertops. Fun Fact: There is a custom kitchen shelf built from reclaimed Bucks County Barn Wood! Filled with natural light, the adjacent living room with bay window completes the open concept on this main floor with new luxury vinyl plank flooring throughout this level. The primary bedroom and bath are privately located on the upper most level along with the linen closet and second bedroom. The 3 additional bedrooms and 2nd full hall bathroom are just steps below. If you don't need 5 bedrooms think nursery, home office, play or craft rooms! Most rooms have ceiling fans and window air conditioning units, along with the original hardwood flooring exposed. The walk out basement is finished as a second living room or den area. The laundry room, with powder room functionality, garage entry and mechanicals complete this floor. Electrical and U & O Inspections are completed. The garage is used as a workshop, with shelving intact, and access to the crawl space. New water softener and pex water lines (2020) New washer (2019) New Dryer (2020) New water Heater (2019) New Kitchen & appliances (2018). Easy attic access for storage from Bedroom 2, large outdoor patio (26' x 19'), storage shed, the quiet neighborhood with proximity to the park, and of course the new kitchen and dining areas are just a few of the Seller's Favorite things!! Conveniently located with entry to the park just down the street, to public transportation, shopping and major roadways, this lovely home is waiting for your personalized touches and won't last long!
This property is off market, which means it's not currently listed for sale or rent on Zillow. This may be different from what's available on other websites or public sources.


