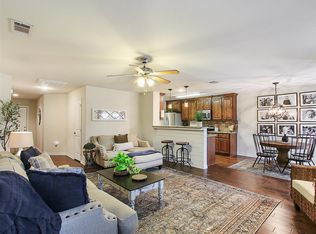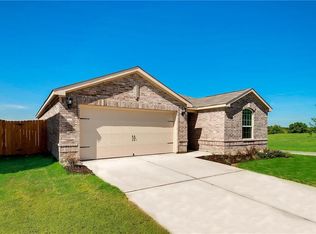Sold on 01/21/25
Price Unknown
1310 Clegg St, Howe, TX 75459
4beds
1,666sqft
Single Family Residence
Built in 2017
7,840.8 Square Feet Lot
$274,300 Zestimate®
$--/sqft
$1,966 Estimated rent
Home value
$274,300
$239,000 - $315,000
$1,966/mo
Zestimate® history
Loading...
Owner options
Explore your selling options
What's special
This 2017 home offers the perfect combination of modern living and freedom from restrictive HOA rules. Enjoy the beautifully updated flooring, lighting and spacious backyard, complete with a cozy fire pit, picnic table, and large covered patio. The 4 bedrooms provide ample space for everyone, while the lack of an HOA allows for more personal freedom and flexibility in designing and utilizing your living space. This delightful property is a must-see for those seeking a welcoming and functional living space. Don't wait to come check us out!
Zillow last checked: 8 hours ago
Listing updated: June 19, 2025 at 07:12pm
Listed by:
Jacque Swanner 0616659 972-351-1095,
INC Realty, LLC 972-351-1095
Bought with:
John Winfree
INC Realty, LLC
Source: NTREIS,MLS#: 20693928
Facts & features
Interior
Bedrooms & bathrooms
- Bedrooms: 4
- Bathrooms: 2
- Full bathrooms: 2
Primary bedroom
- Features: Dual Sinks, En Suite Bathroom, Garden Tub/Roman Tub, Separate Shower, Walk-In Closet(s)
- Level: First
- Dimensions: 13 x 14
Bedroom
- Level: First
- Dimensions: 11 x 10
Bedroom
- Level: First
- Dimensions: 10 x 10
Bedroom
- Level: First
- Dimensions: 13 x 12
Dining room
- Level: First
- Dimensions: 11 x 10
Living room
- Level: First
- Dimensions: 15 x 20
Heating
- Central, Electric
Cooling
- Central Air, Electric
Appliances
- Included: Dishwasher, Electric Range, Electric Water Heater, Disposal, Microwave
- Laundry: Electric Dryer Hookup
Features
- Decorative/Designer Lighting Fixtures, Eat-in Kitchen, Kitchen Island, Open Floorplan, Pantry, Cable TV, Vaulted Ceiling(s), Walk-In Closet(s)
- Flooring: Carpet, Luxury Vinyl Plank
- Windows: Window Coverings
- Has basement: No
- Has fireplace: No
Interior area
- Total interior livable area: 1,666 sqft
Property
Parking
- Total spaces: 2
- Parking features: Door-Single, Garage Faces Front, Garage, Garage Door Opener
- Attached garage spaces: 2
Features
- Levels: One
- Stories: 1
- Patio & porch: Awning(s)
- Exterior features: Awning(s), Fire Pit, Lighting
- Pool features: None
- Fencing: Wood
Lot
- Size: 7,840 sqft
- Features: Interior Lot, Landscaped, Subdivision
- Residential vegetation: Grassed
Details
- Parcel number: 266978
Construction
Type & style
- Home type: SingleFamily
- Architectural style: Traditional,Detached
- Property subtype: Single Family Residence
Materials
- Brick, Fiber Cement
- Foundation: Slab
- Roof: Composition
Condition
- Year built: 2017
Utilities & green energy
- Sewer: Public Sewer
- Water: Public
- Utilities for property: Sewer Available, Water Available, Cable Available
Community & neighborhood
Security
- Security features: Prewired
Community
- Community features: Sidewalks
Location
- Region: Howe
- Subdivision: Summit Hill Ph 1
Other
Other facts
- Listing terms: Cash,Conventional,FHA,USDA Loan,VA Loan
Price history
| Date | Event | Price |
|---|---|---|
| 1/21/2025 | Sold | -- |
Source: NTREIS #20693928 | ||
| 12/30/2024 | Pending sale | $299,000$179/sqft |
Source: NTREIS #20693928 | ||
| 12/20/2024 | Contingent | $299,000$179/sqft |
Source: NTREIS #20693928 | ||
| 8/17/2024 | Price change | $299,000-2%$179/sqft |
Source: NTREIS #20693928 | ||
| 8/5/2024 | Listed for sale | $305,000$183/sqft |
Source: NTREIS #20693928 | ||
Public tax history
| Year | Property taxes | Tax assessment |
|---|---|---|
| 2025 | -- | $295,119 +6.4% |
| 2024 | $4,403 +13.2% | $277,250 +10% |
| 2023 | $3,890 -13.8% | $252,045 +10% |
Find assessor info on the county website
Neighborhood: 75459
Nearby schools
GreatSchools rating
- NAHowe Elementary SchoolGrades: PK-2Distance: 0.3 mi
- 6/10Howe Middle SchoolGrades: 6-8Distance: 1.4 mi
- 6/10Howe High SchoolGrades: 9-12Distance: 0.9 mi
Schools provided by the listing agent
- Elementary: Summit Hill
- Middle: Howe
- High: Howe
- District: Howe ISD
Source: NTREIS. This data may not be complete. We recommend contacting the local school district to confirm school assignments for this home.
Sell for more on Zillow
Get a free Zillow Showcase℠ listing and you could sell for .
$274,300
2% more+ $5,486
With Zillow Showcase(estimated)
$279,786

