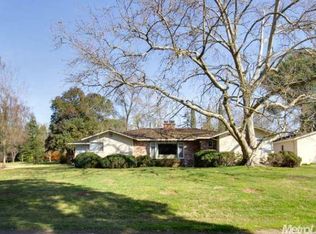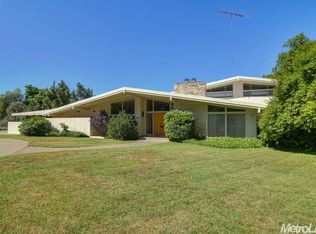Closed
$3,100,000
1310 Carter Rd, Sacramento, CA 95864
6beds
4,564sqft
Single Family Residence
Built in 2000
1 Acres Lot
$2,997,500 Zestimate®
$679/sqft
$6,576 Estimated rent
Home value
$2,997,500
$2.76M - $3.27M
$6,576/mo
Zestimate® history
Loading...
Owner options
Explore your selling options
What's special
In the heart of prestigious Gordon Heights, adjacent to Arden Hills Country Club, this traditional estate boasts thoughtful design and breathtaking views of the one acre setting . Seamlessly integrating indoor and outdoor living, the property features light-filled spaces, natural elements, and high quality finishes making this the perfect place for all to gather. The floorplan is perfect for entertaining, offering a stylish living room, chef's kitchen and adjoining dining room which leads to the family room overlooking the outdoor kitchen. The estate includes five guest suites and features a primary suite that includes dual luxurious bathrooms and closets & pool access. Other highlights: a home gym, cabana with full bath, detached office with a bath. Outdoors, heated entertainment pavilion with fireplace, outdoor kitchen, lawn, pool, and cabana provide outdoor living at its finest. If you have a love for things that move, this home is equipped with two separate four-car garages and additional parking for 10 cars/RV/Boat behind the gate. This extraordinary property blends traditional elegance, organic craftsmanship, and cutting-edge technology, a perfect choice for the buyer who wants their home to be THE gathering place for all. *Cabana,Gym,Office not included in sqft
Zillow last checked: 8 hours ago
Listing updated: September 22, 2023 at 04:47pm
Listed by:
Cheryl Nightingale DRE #01071396 916-849-1220,
House Real Estate
Bought with:
Elizabeth Rufer, DRE #01913957
Coldwell Banker Realty
Source: MetroList Services of CA,MLS#: 223076153Originating MLS: MetroList Services, Inc.
Facts & features
Interior
Bedrooms & bathrooms
- Bedrooms: 6
- Bathrooms: 7
- Full bathrooms: 6
- Partial bathrooms: 1
Primary bedroom
- Features: Walk-In Closet, Outside Access, Sitting Area
Primary bathroom
- Features: Shower Stall(s), Double Vanity, Sitting Area, Tub, Multiple Shower Heads, Window
Dining room
- Features: Formal Room, Bar, Space in Kitchen
Kitchen
- Features: Butcher Block Counters, Butlers Pantry, Kitchen Island, Stone Counters, Kitchen/Family Combo
Heating
- Central
Cooling
- Ceiling Fan(s), Central Air
Appliances
- Included: Built-In Electric Oven, Free-Standing Gas Range, Free-Standing Refrigerator, Range Hood, Dishwasher, Disposal, Microwave, Double Oven
- Laundry: Laundry Room, Cabinets, Sink, Inside Room
Features
- Flooring: Carpet, Tile, Wood
- Number of fireplaces: 3
- Fireplace features: Living Room, Family Room, Other, Outside
Interior area
- Total interior livable area: 4,564 sqft
Property
Parking
- Total spaces: 6
- Parking features: Attached, Boat, Detached
- Attached garage spaces: 6
- Has uncovered spaces: Yes
Features
- Stories: 1
- Exterior features: Built-in Barbecue, Outdoor Kitchen, Entry Gate, Boat Storage
- Has private pool: Yes
- Pool features: In Ground, Other
- Fencing: Full
Lot
- Size: 1 Acres
- Features: Auto Sprinkler F&R, Landscape Back, Landscape Front, Other
Details
- Additional structures: RV/Boat Storage, Second Garage, Gazebo, Storage, Guest House, Other
- Parcel number: 28901710010000
- Zoning description: RD-2
- Special conditions: Standard
Construction
Type & style
- Home type: SingleFamily
- Architectural style: Traditional
- Property subtype: Single Family Residence
Materials
- Wood
- Foundation: Slab
- Roof: Shingle,Composition
Condition
- Year built: 2000
Utilities & green energy
- Sewer: In & Connected
- Water: Public
- Utilities for property: Public
Community & neighborhood
Location
- Region: Sacramento
Price history
| Date | Event | Price |
|---|---|---|
| 9/21/2023 | Sold | $3,100,000-8.8%$679/sqft |
Source: MetroList Services of CA #223076153 Report a problem | ||
| 9/4/2023 | Pending sale | $3,400,000$745/sqft |
Source: MetroList Services of CA #223076153 Report a problem | ||
| 8/16/2023 | Listed for sale | $3,400,000+338.7%$745/sqft |
Source: MetroList Services of CA #223076153 Report a problem | ||
| 6/28/2012 | Sold | $775,000$170/sqft |
Source: Public Record Report a problem | ||
Public tax history
| Year | Property taxes | Tax assessment |
|---|---|---|
| 2025 | -- | $3,162,000 +2% |
| 2024 | $37,270 +109% | $3,100,000 +108.1% |
| 2023 | $17,834 +0.5% | $1,489,417 +2% |
Find assessor info on the county website
Neighborhood: Arden-Arcade
Nearby schools
GreatSchools rating
- 7/10Mariemont Elementary SchoolGrades: K-5Distance: 0.6 mi
- 5/10Arden Middle SchoolGrades: 6-8Distance: 1.4 mi
- 7/10El Camino Fundamental High SchoolGrades: 9-12Distance: 1.5 mi
Get a cash offer in 3 minutes
Find out how much your home could sell for in as little as 3 minutes with a no-obligation cash offer.
Estimated market value
$2,997,500
Get a cash offer in 3 minutes
Find out how much your home could sell for in as little as 3 minutes with a no-obligation cash offer.
Estimated market value
$2,997,500

