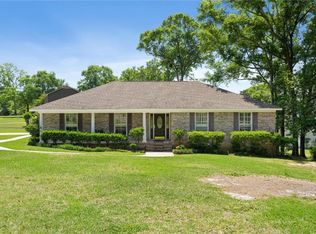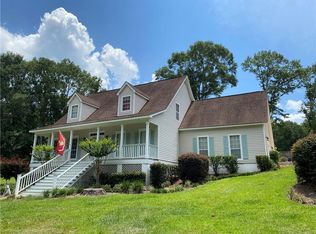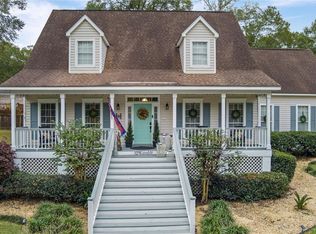Closed
$266,500
1310 Carson Rd E, Mobile, AL 36695
3beds
2,168sqft
Residential
Built in 1987
0.34 Acres Lot
$301,600 Zestimate®
$123/sqft
$2,173 Estimated rent
Home value
$301,600
$287,000 - $317,000
$2,173/mo
Zestimate® history
Loading...
Owner options
Explore your selling options
What's special
Brand new HVAC in July 2022. Fantastic home in Smithfield/Brentwood subdivision. Great curb appeal with wrap around front porch. Living room has woodburning fireplace, pretty wainscotting & loads of trim detail. Access available to both front porch & screened back porch from living room. Good size kitchen with island, gas range & double porcelain sink. The eat in breakfast area has plenty of natural light. Separate dining room has access to front porch. Oversized laundry room has new stationary sink & tons of storage. Nice half bath conveniently located downstairs. Primary bedroom is gracious in size with two separate closets & nice built in storage units. Ensuite bath has brand new tub, separate shower, & double vanity. Two other spacious bedrooms upstairs, along with full bath. Side entry garage has multiple work benches & big storage room. In addition to the wrap around front porch & screened back porch, there's a nice open deck overlooking a spacious backyard. All updates per owner.
Zillow last checked: 8 hours ago
Listing updated: April 09, 2024 at 06:51pm
Listed by:
Beckham Partners Team 251-709-4558,
Bellator Real Estate, LLC Beck,
Mike Hamm 251-214-8237,
Bellator Real Estate, LLC Beck
Bought with:
Kevin Urquhart
JWRE
Source: Baldwin Realtors,MLS#: 340353
Facts & features
Interior
Bedrooms & bathrooms
- Bedrooms: 3
- Bathrooms: 3
- Full bathrooms: 2
- 1/2 bathrooms: 1
Primary bedroom
- Features: Walk-In Closet(s)
- Level: Second
- Area: 252
- Dimensions: 18 x 14
Bedroom 2
- Level: Second
- Area: 149.5
- Dimensions: 13 x 11.5
Bedroom 3
- Level: Second
- Area: 130
- Dimensions: 13 x 10
Primary bathroom
- Features: Double Vanity, Soaking Tub, Separate Shower
Dining room
- Features: Breakfast Area-Kitchen, Separate Dining Room
- Level: Main
- Area: 132
- Dimensions: 12 x 11
Kitchen
- Level: Main
- Area: 174
- Dimensions: 14.5 x 12
Living room
- Level: Main
- Area: 355.25
- Dimensions: 24.5 x 14.5
Heating
- Electric, Central
Cooling
- Ceiling Fan(s)
Appliances
- Included: Dishwasher, Disposal, Gas Range
- Laundry: Main Level
Features
- Ceiling Fan(s), En-Suite
- Flooring: Carpet, Split Brick, Tile, Vinyl, Laminate
- Windows: Double Pane Windows
- Has basement: No
- Number of fireplaces: 1
- Fireplace features: Living Room, Wood Burning
Interior area
- Total structure area: 2,168
- Total interior livable area: 2,168 sqft
Property
Parking
- Total spaces: 2
- Parking features: Attached, Garage, Side Entrance, Garage Door Opener
- Has attached garage: Yes
- Covered spaces: 2
Features
- Levels: Two
- Patio & porch: Porch, Screened, Rear Porch, Front Porch, Side Porch, Wrap Around
- Exterior features: Termite Contract
- Fencing: Fenced
- Has view: Yes
- View description: None
- Waterfront features: No Waterfront
Lot
- Size: 0.34 Acres
- Dimensions: 71 x 161 x 139 x 140
- Features: Less than 1 acre, Few Trees, Subdivided
Details
- Parcel number: 2809303000001.005
- Zoning description: Single Family Residence
Construction
Type & style
- Home type: SingleFamily
- Architectural style: Farmhouse
- Property subtype: Residential
Materials
- Hardboard, Frame
- Foundation: Slab
- Roof: Composition,Ridge Vent
Condition
- Resale
- New construction: No
- Year built: 1987
Utilities & green energy
- Sewer: Public Sewer
- Water: Public
- Utilities for property: Underground Utilities, Cable Connected
Community & neighborhood
Security
- Security features: Security Lights
Community
- Community features: None
Location
- Region: Mobile
- Subdivision: Smithfield
HOA & financial
HOA
- Has HOA: Yes
- HOA fee: $175 annually
- Services included: Insurance, Maintenance Grounds, Taxes-Common Area
Other
Other facts
- Ownership: Whole/Full
Price history
| Date | Event | Price |
|---|---|---|
| 2/16/2023 | Sold | $266,500-2.9%$123/sqft |
Source: | ||
| 1/12/2023 | Pending sale | $274,500$127/sqft |
Source: | ||
| 1/10/2023 | Listed for sale | $274,500+0.1%$127/sqft |
Source: | ||
| 12/7/2022 | Listing removed | -- |
Source: | ||
| 10/11/2022 | Price change | $274,285-3.8%$127/sqft |
Source: | ||
Public tax history
| Year | Property taxes | Tax assessment |
|---|---|---|
| 2024 | $1,262 +26.3% | $27,400 +24.7% |
| 2023 | $999 +14.7% | $21,980 +13.7% |
| 2022 | $871 +6% | $19,340 +5.6% |
Find assessor info on the county website
Neighborhood: Sheldon
Nearby schools
GreatSchools rating
- 4/10O'rourke Elementary SchoolGrades: PK-5Distance: 1.2 mi
- 2/10Burns Middle SchoolGrades: 6-8Distance: 3.8 mi
- 6/10WP Davidson High SchoolGrades: 9-12Distance: 4 mi

Get pre-qualified for a loan
At Zillow Home Loans, we can pre-qualify you in as little as 5 minutes with no impact to your credit score.An equal housing lender. NMLS #10287.
Sell for more on Zillow
Get a free Zillow Showcase℠ listing and you could sell for .
$301,600
2% more+ $6,032
With Zillow Showcase(estimated)
$307,632

